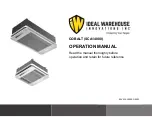
036-21539-003-B-0305
54
Unitary Products Group
NOTE:
A 1” clearance must be provided between any com-
bustible material and the supply air ductwork for a
distance of 3 feet from the unit.
NOTE:
The products of combustion must not be allowed to
accumulate within a confined space and recirculate.
NOTE:
Locate unit so that the vent air outlet hood is at least:
• Three (3) feet above any force air inlet located within
10 horizontal feet (excluding those integral to the unit).
• Four (4) feet below, 4 horizontal feet from, or 1 foot
above any door or gravity air inlet into the building.
• Four (4) feet from electric and gas meters, regulators
and relief equipment.
NOTE:
All entry holes should be field sealed to prevent rain
water entry into building.
FIGURE 12 -UNIT DIMENSIONS DR180, 240 & 300 (FRONT VIEW)
! "#$ #% !
&'(") ) "# * +)#&) )"$
!), + ' -!.
&- !/&)$
0 1
2
345
$66
748
9 8
42
298
47 5
:
1
;! -!&!
!- ! *
0
<1<
&= !%
11
0>
?
:
0 <
0
58 5
86 34
<1
) >
:
<@ <@ <1
;>
1 >: :
)
3
5728
42 5
44
45
445
0 1
0< 11
1
)
8
11
0
#+ - ! )% ) &)! )
0)) &") -*$ 1+!
1-* ")
" )$
A
;! "&!' &) &)B !,! ) )# "&!' # *!
, )# "&!' ,! -!-! C , )#
&--% !)&! ! &") "")$
3 5
8 8
5728
345
<0
:
11
TABLE 39: MINIMUM CLEARANCES
LOCATION
CLEARANCE
Front
36”
Rear
24” (Less Economizer)
49” (With Economizer)
Left Side (Filter Access)
24” (Less Economizer)
36” (With Economizer)
1
1. If economizer is factory installed, the unassembled rain hood
must be removed from its ride along position in front of evap.
coil, prior to final installation. The hood kit box is 54" long.
Right Side (Cond. Coil)
36”
Below Unit
2
2. Units may be installed on combustible floors made from wood or
class A, B, or C roof covering material.
0”
Above Unit
3
3. Units must be installed outdoors. Overhanging structures or
shrubs should not obstruct condenser air discharge outlet.
72” With 36” Maximum
Horizontal Overhang (For
Condenser Air Discharge)
TABLE 40: UTILITIES ENTRY
HOLE
OPENING SIZE (DIA.)
USED FOR
A
1-1/8” KO
Control Wiring
Front
3/4” NPS (Fem.)
Bottom
B
3-5/8” KO
Power Wiring
Front
3” NPS (Fem.)
Bottom
C
2-3/8” KO
Gas Piping (Front)
1
1. One-inch Gas Piping MPT Required.
D
1-11/16” Hole
Gas Piping (Bottom)
1,2
2. Opening in the bottom to the unit can be located by the side
in the insulation.











































