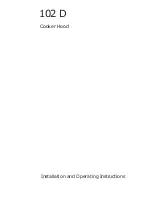
www.XtremeAirUsa.com
PAGE
3
I
MPORTANT
: Observe all governing building codes and city ordinances.
A 120 volt, 60 Hz., AC, 15-amp outlet is needed (fused electrical circuit is required)
It is the customer’s responsibility:
1. To contact a qualified electrical installer. To assure that the electrical installation is adequate and in conformance with National Electrical Code, ANSI/ NFPA
70 — latest edition*, or CSA Standards C22. 1-94, Canadian Electrical Code, Part 1 and C22. 2 No. 0-M91 - latest edition and all local codes and ordinances.
2. HEIGHT & CLEARANCE
3. VENTING REQUIREMENTS
IMPORTANT:
NEVER exhaust air or terminate ductwork into crawl spaces, between walls, ceiling, attics or garages.
All exhaust
must be ducted to the outside.
Hood mounted too low could result in heat and/or fire hazard. Hoods mounted too high will be hard to reach and will lose
its performance and efficiency.
Use metal ductwork only.
DO NOT use plastic ventilation.
DO NOT use 4” (10.2 cm) laundry-type wall caps.
Fasten all connections with sheet metal screws. Tape all joints with aluminum tape.
Use caulking to seal exterior wall or roof openings around the cap.
The ventilation system must have a damper. If the roof or wall cap has a damper, you may opt out from usage of your
range hood supplied damper (for some models only).
For the most efficient & quiet operation:
A distance of 26” to 30” is recommended between stove top and the bottom of range hood.
It is recommended that the range hood be vented vertically through the roof with a minimum of a 6” or larger vent work.
ALWAYS, when possible, reduce the number or transitions and turns. If a long duct run is required, increase duct size from
6” to 7” or 8”. If a reducer is used, install a long reducer instead of a pancake reducer. Reducing duct size will
restrict/decrease airflow.
The size of the vent should be uniform.
Use no more than three 90° elbows.
Make sure there is a minimum of 24” (61 cm) of straight vent between the elbows if more than one elbow is used.
4. VENTING METHODS
5. ELECTRICAL REQUIREMENTS
6. TOOLS YOU WILL NEED
(
2) 2” x 4” x 24” stud
(1) 24” x 36”/42” x ¾” plywood
Note: about 6” wider than stove is ok
Cabinet
Jack
OPTIONAL
Pencil or Marker
Phillip Screwdriver
Level
Aluminum Tape
Wall/Keyhole Saw
Tape Measure
Powered Screwdriver



























