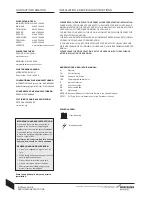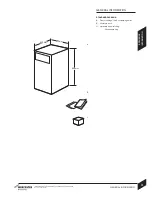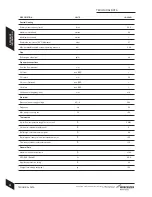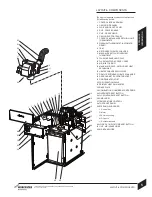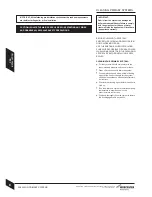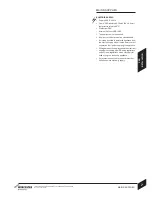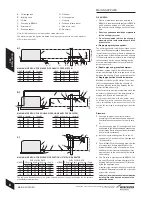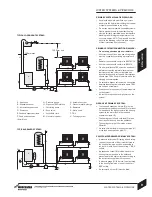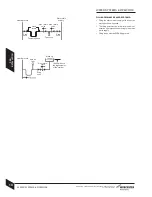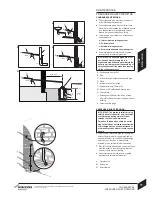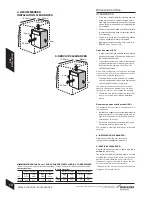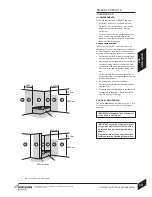
PR
E-
IN
S
TA
LL
AT
IO
N
INSTALLATION & SERVICING INSTRUCTIONS FOR WORCESTER BOSCH
8-716-106-256a (08.05)
13
BOILER LOCATION & CLEARANCES
BOILER LOCATION &
CLEARANCES
600mm
2250mm
600mm
2250mm
600mm
600mm radius
750mm
750mm
A
A
A - Bath or shower cubicle (zone 0)
c: COMPARTMENTS:
Follow the requirements of BS5410 and note:
Minimum clearances must be maintained.
An access door is required to install, service
and maintain the boiler and any ancillary
equipment.
If fitting the boiler into an airing cupboard use
a non-combustible material (if perforated,
maximum hole sizes of 13mm) to separate the
boiler from the airing space.
Venting compartments:
There must be sufficient clearance around the
appliance to allow proper circulation of ventilation
air. The clearances required for installation and
servicing will normally be adequate for ventilation.
Ventilation must be provided for boilers fitted
into compartments as described in BS 5410.
Free air must not be taken from a room or internal
space containing a bath or shower and must
not communicate with a protected area such as
a hall, stairway, landing, corridor, lobby, shaft
etc.
Air vents must allow access for clean free air
and must be sited to comply with the flue terminal
position requirements.
Air ducting runs must not exceed 3m.
Low level air vents must be less than 450mm
from the floor.
A warning label must be added to the vents with
a statement to the effect: ''Do not block this
vent. Do not use for storage'.
SHOWER / BATHROOMS:
The boiler
must not
be installed in zones 0, 1 or 2
or in the shaded areas shown on the diagrams
opposite.
IMPORTANT: conventional flued boilers must
not be fitted in a bathroom.
IMPORTANT: any switch or appliance control
using mains electricity must not be able to
be touched by a person using the bath or
shower.
Electrical switches, fused spur and socket
outlets must not be situated in the bathroom.
1
1
2
3
2
3
1
1
2
3
2
3
0
0


