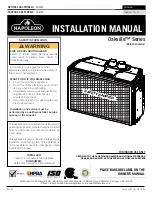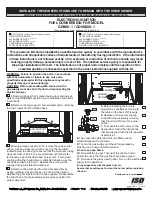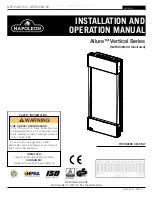
11
CLEARANCES
CLEARANCES TO COMBUSTIBLES
MANTEL CLEARANCES
NOTE: The combustible area above the facing must not protrude more than
3
/
4
" from the facing. If it does, it is
considered a mantel and must meet the mantel requirements listed in this manual.
Figure 6 - Clearances
Follow these instructions carefully to ensure safe installation. Failure to follow instructions
exactly can create a fire hazard.
The appliance cannot be installed on a carpet, tile or other combustible material other
than wood flooring. If installed on carpet or vinyl flooring, the appliance shall be installed
on a metal, wood or noncombustible material panel extending full width and depth of
the appliance.
WARNING
The fireplace face m
ay
be
completely covered with
any non-combustible ma-
terial. Allow clearance for
removal of front air panel
6
6
6
6
6
6
6
1
4
" minimum
6
90
" minimum
Minimum
7
"
from both
side walls
12"
maximum
depth
COMBUSTIBLE MANTEL
and glass door
.
Make sure that clearances to
combustibles leave enough room for
maintenance and service.
W
ARNING
Clearance to Combustibles
Sides
0"
(0 mm)
Back
0.5"
(13 mm)
Standoff
0"
(0 mm)
Front
36"
(915 mm)
tible material, the firebox shall be
instal
-
led on 1
/2
" thick
cement
board
extend
-
Bottom *)
*)
If
firebox is installed
directly on combus
-
ing the full width and depth of the
fireplace.












































