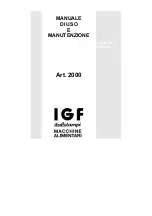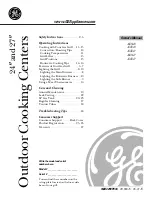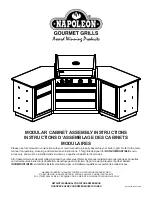
8
Circular Grill–1000
Installation and Operation Manual
An ongoing program of product improvement may require us to change
specifications without notice.
WS-LHPCGG-D-1000-C Circular Grill,
Revised June 2015. Doc no: M0016.00
or visit
woodstone-corp.com
Wood Stone Corporation
1801 W. Bakerview Rd.
Bellingham, WA 98226 USA
Toll Free 800.988.8103
Tel 360.650.1111
Fax 360.650.1166
CLEARANCES & VENTING
INSTALLATION CLEARANCES
Sides
• Minimum clearance from sides of grill to
combustible
construction is 36"�
• Minimum clearance from sides of grill to
non-combustible
construction is 36" to allow for combustion air�
Floor
• The unit is suitable for installation on combustible floors�
WARNING:
Do not pack required air spaces with insulation or other material. Do not obstruct the flow of combustion and
ventilation air.
VENTING
The Wood Stone Circular Grill must be vented using a Listed Type 1 exhaust hood or one constructed in accordance with the
Standard for Ventilation Control and Fire Protection of Commercial Cooking Operations, NFPA 96, and all relevant local and national
codes, and in a manner acceptable to the authority having jurisdiction�
VERY IMPORTANT! WOOD STONE RECOMMENDS THAT YOU SUBMIT VENTING PLANS TO
LOCAL CODE AUTHORITIES BEFORE PROCEEDING WITH INSTALLATION.

































