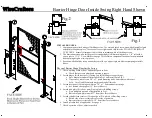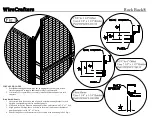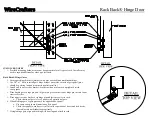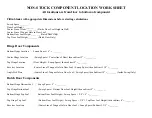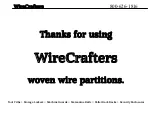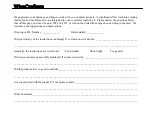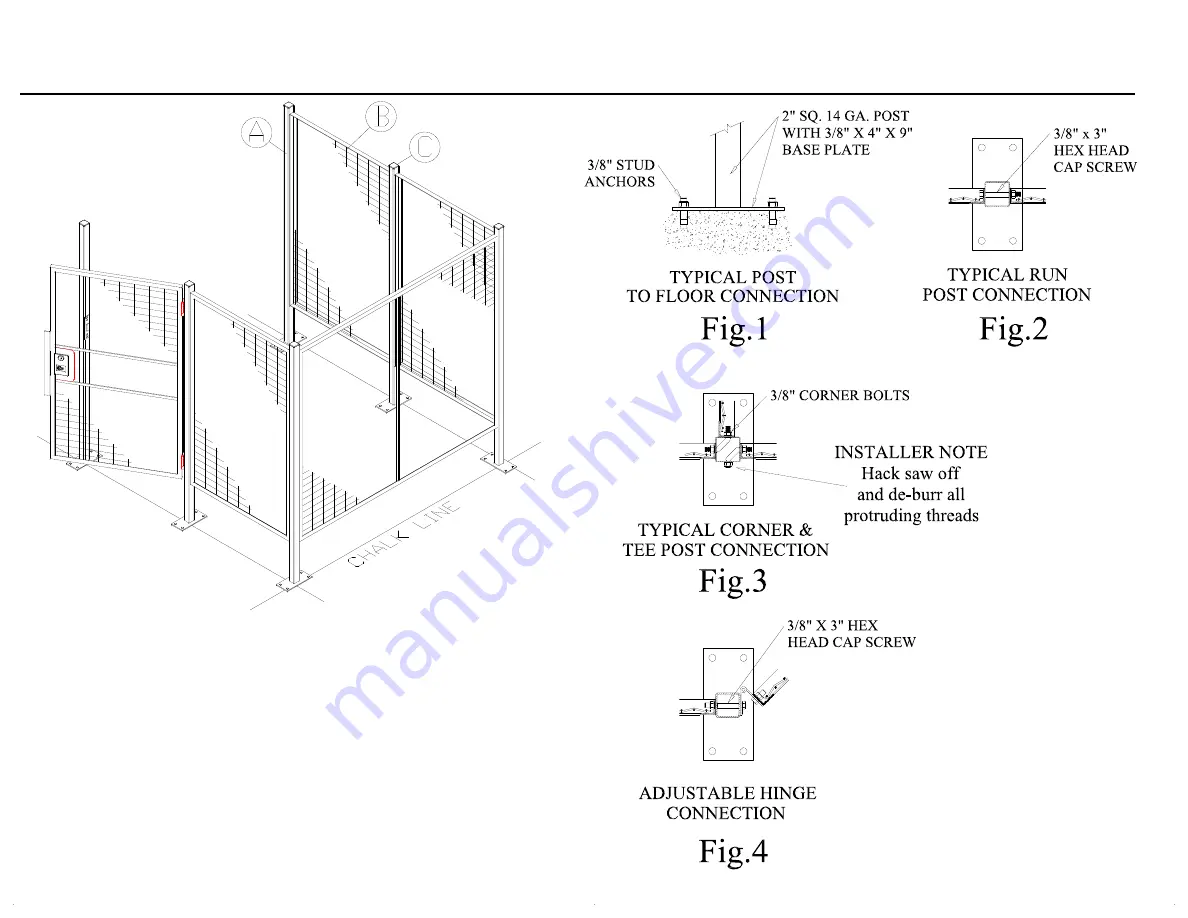
WireCrafters
Physical Barrier 6’-2” Height
PHYSICAL BARRIER 6’ 2” HEIGHT
PANEL & POST INSTALLATION
1.
Use a chalk line to outline the partition layout on the floor.
a.
Out to out dimensions shown on drawing are to face side of posts.
b.
Post base plates project beyond outline of partition.
2.
Lag end post (A) to floor per Fig. 1 using anchors provided.
3.
Mount panel (B) to post (A)
a.
Per Fig. 2 for straight run using two 3/8” x 3” straight bolts, or
b.
Per Fig. 3 for 90 degree corner using two 3/8” corner bolts, or
c.
Per Fig 4 for adjustable angle, mount hinge with 3/8” x 3” straight bolts or
d.
If mounting directly to building wall skip this step.
e.
Note: Panels install horizontally; 2” mesh opening parallel with floor.
4.
Attach opposite end of panel (B) to second post (C)
a.
Per Fig 2 for run post, or
b.
Per Fig 3 for corner post.
5.
Lag post to floor using anchors provided
Содержание 840
Страница 6: ...WireCrafters Hinge Door Hardware Pack ...
Страница 11: ...WireCrafters Slide Door Hardware Pack ...
Страница 13: ...WireCrafters Outside Slide Door ...
Страница 15: ...WireCrafters Inside Slide Door ...
Страница 23: ...WireCrafters Ceiling Tube Masonry Connections ...

















