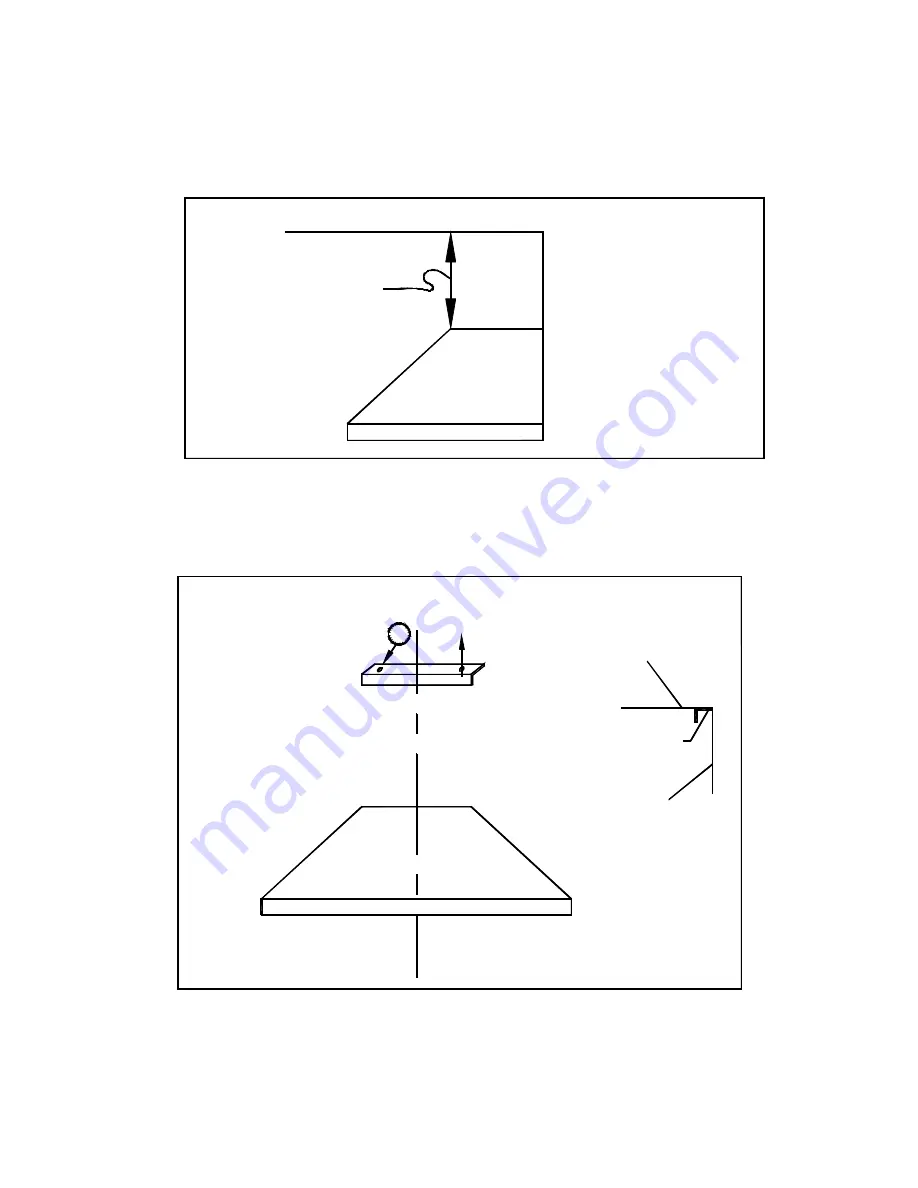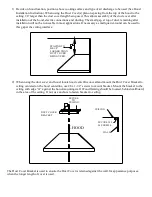
1) Decide on hood location, position above cooking surface and type of air discharge to be used (See Hood
Installation Instruction). When using the Duct Cover(s) plan on spacing from the top of the hood to the
ceiling 1/8” larger than the duct cover length being used. This allows assembly of the duct cover after
installation of the hood, electric connections and ducting. The small gap, at top of duct, remaining after
installation will not be noticeable in most applications. If necessary a small quarter-round can be used to
this gap at the ceiling interface.
SPACING TO
BE 1/8"
LARGER THAN
DUCT COVER
BEING USED
2) When using the duct cover and hood, locate hood centerline on wall and mount the Duct Cover Bracket to
ceiling centered on the hood centerline, use #8 x 1-
1/2” screws to mount bracket. Mount the bracket to the
ceiling with edge “A” against the hood
-mounting wall. Wood framing should be located, behind wallboard,
in the area of the ceiling. If not, use anchors to fasten bracket to ceiling.
CL HOOD
BRACKET
DUCT COVER
TO
SECURE
CEILING
#8 SCREWS
SECURE W/2
WALL
CEILING
A
The Duct Cover Bracket is used to ensure the Duct Cover is retained against the wall, for appearance purposes,
when the longer length of cover is used.

























