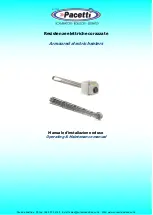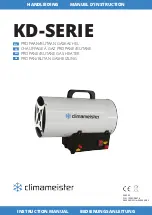
FORSAIRE COUNTERFLOW DIRECT VENT GAS WALL HEATER
7
INSTALLING YOUR FURNACE
FIGURE 1
TOP FRONT PANEL
BOTTOM FRONT PANEL
HANDLE
CABINET
THUMB SCREW
FAN SHIELD
SCREWS
FAN BLADE
to any requirements, always consult your local Heating or
Plumbing lnspector, Building Department or Gas Utility
Company regarding regulations, codes, or ordinances
which apply to the installation of a vented wall furnace.
Obtain professional help where needed.
The
CHECK AND ADJUSTMENTS on page 24
are vital
to the proper and safe operation of the furnace. Be sure
they are done.
IMPORTANT
For satisfactory and trouble-free operation, be sure to:
1. Locate the furnace properly within the space to
be heated.
2. Install the furnace in accordance with local codes or
ordinances and instructions provided. In the absence of
local codes or ordinances, install the furnace to conform
with the current edition of the National Fuel Gas Code,
NFPA 54, ANSI Z223.1/Canadian Installation Code, CAN/CGA B149.
3. Maintain minimum clearance: Floor 0 inches or ceiling
4 inches, side wall 4 inches. For exception to minimum
side wall clearance, as shown on
Page 8, Figure 3
.
4. Provide enough combustion and ventilation air.
Locating Your Wall Furnace &
Thermostat
Consider the following points before attempting to install
the furnace:
1. This is a direct-vent wall furnace. It must be installed
on an OUTSIDE WALL for proper venting of flue gases
(Figure 2)
.
a. Ideally, the wall should be on the least windy side of
the dwelling, as strong gusts may extinguish the pilot.
b. Furnace may be installed flush against a wall or
recessed up to 10” maximum. Wall thickness
from back surface of furnace to outside of wall can be
3/4” minimum to 9” maximum.
See Page 8, Figure 3
With standard furnace discharge outlet, do not install
closer than 4” to intersecting wall.
See Page 8, Figure 4
Studs must be spaced on 16-inch centers or stud
space will have to be framed in.
See Page 9 and 10
,
Recessed Mounting.
2. The top of the furnace must be at least 4-inches from
the ceiling.
3. Check the clearances needed from the furnace and
vent
(Page 8, Figure 2 and Page 8, Figure 4)
. You
must place the furnace where you will have no less
than the clearances shown.
See Page 8-9, Figure 5, 6 & 7
4. When using optional kits 6703 or 6704, maintain the
clearances as shown on
Page 8-9, Figure 5, 6 & 7
5. When using optional kit 6701, maintain clearance as
shown on
Page 8, Figure. 4
. Use only optional outlet
and grille kits available from manufacturer.
6. The outside vent cap must be at least 18-inches away
from any window or other building opening
(Figure 2)
.
7. The furnace will not work if anything stops free entry
of fresh air into the vent, or free flow of flue gases from
it. Be sure the center of the vent cap is at least
18-inches above ground level or shrubs are as shown
in
Figure 2
. Make sure shrubs are kept trimmed. It
must also be at least 18 inches from any overhang.
8. Try to place the furnace near the center of the space
to be heated for good air circulation. Do not put it
behind a door or draperies. Do not put in a closet,
alcove, hallway or other confined space.
9. Be sure that gas piping and electrical wiring can be
brought to the furnace. See sections on gas piping
and electrical wiring for your type of furnace mounting.
10. The bottom of the furnace must rest directly on a
wood or concrete floor. If the floor is other than wood
or concrete, such as carpet or sheet vinyl flooring,
there must be a piece of wood or sheet metal under
the furnace that is at least the same size as the
bottom of the furnace.
WARNING:
If vinyl siding is used on exterior wall
surface, heat from the vent cap could cause distortion/
discoloration. Shield to protect the siding. Check with
manufacturer for additional options.








































