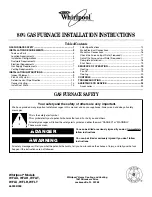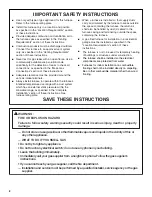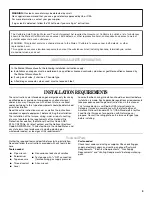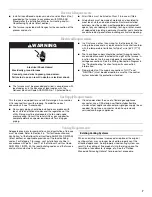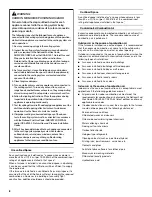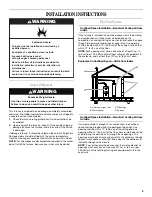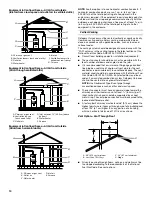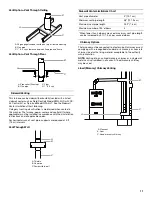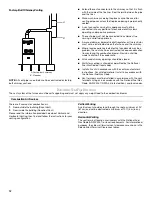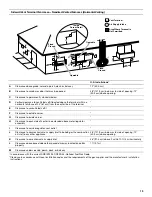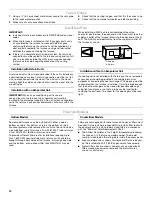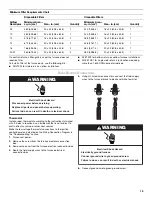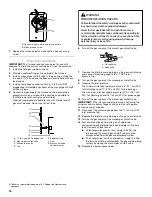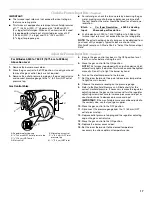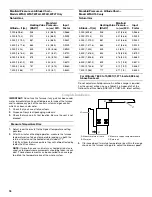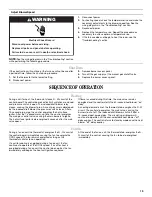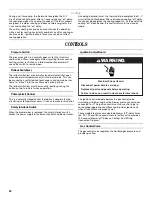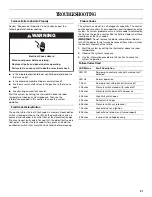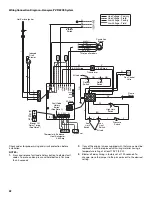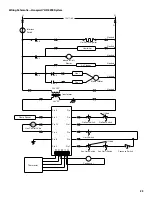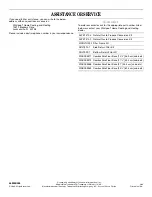
10
Equipment in Confined Space—All Air from Outside
(Inlet air from crawl space and outlet air to ventilated attic)
Equipment in Confined Space—All Air from Outside
(All air through ventilated attic)
Equipment in Confined Space—All Air from Outside
(All air from horizontal ducts)
NOTE: Another option is to use horizontal combustion ducts. If
horizontal combustion ducts are run, 1 sq. in. (6.4 cm
2
) per
2,000 Btu/h of the total input rating of all equipment in the
enclosure is required. If the equipment room is located against an
outside wall and the air openings communicate directly with the
outdoors, each opening shall have a free area of at least 1 sq. in.
(6.4 cm
2
) per 4,000 Btu/h of the total input rating of all other
equipment in the enclosure.
Vertical Venting
Category I furnaces must be vented vertically or nearly vertically.
Common venting and multistory venting are permitted when
done in accordance with applicable codes, such as local and
national codes.
The venting system should be designed in accordance with the
“FAN” columns in the venting tables in the latest editions of the
National Fuel Gas Code, ANSI Z223.1/ NFPA 54.
■
Consult local building codes for installation requirements.
■
The vent connector should be as short as possible with the
least number of elbows and angles to do the job.
■
It is recommended that a minimum of 26-gauge galvanized
flue pipe be used. Use of single-wall vent pipe for the vent
connector is permissible only in conditioned space. The vent
material used should be in accordance with the National Fuel
Gas Code, ANSI Z223.1/ NFPA 54 (latest edition) and local
codes. Fan-assisted combustion system Category I furnaces
shall not be vented into single wall metal vents.
NOTE: Use Doublewall Type B vent pipe through
unconditioned space such as attics and crawl spaces.
■
The vent connector must have an upward slope toward the
chimney on all horizontal runs of at least
¹⁄₄
" (6.4 mm) per ft
(m)of horizontal run and should be supported by a sheet
metal strap. The vent pipe connection must be secured to the
induced draft blower outlet.
■
A factory-built chimney must extend 36" (91.4 cm) above the
highest point where it passes through a roof of a building and
at least 24" (61 cm) higher than any portion of a building
within a horizontal distance of 10 ft (3 m) as shown.
Vent Option—Vent Through Roof
■
All vents passing through floors, ceilings, and walls must be
fire stopped according to the requirements of the National
Fuel Gas Code. See vent options.
A. Chimney or gas vent
B. Ventilation louvers (each end of attic)
C. Outlet air
D. Water heater
E. Inlet air
F. Ventilation louvers (for
unheated crawl space)
G. Furnace
A. Chimney or gas vent
B. Ventilation louvers
(each end of attic)
C. Outlet air
D. Inlet air (ends 12" [30.5 cm] above
bottom)
E. Water heater
F. Furnace
A. Chimney or gas vent
B. Outlet air
C. Water heater
D. Inlet air
E. Furnace
A
G
F
C
B
D
E
A
C
F
B
D
E
A
E
B
C
D
A. 36" (9.14 cm) minimum
B. Less than 10 ft (3 m)
C. 24" (6.1 cm) minimum
D. Ridge
B
C
A
D

