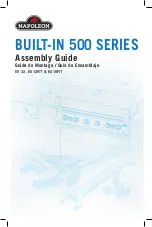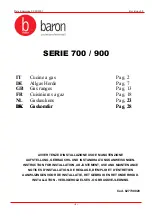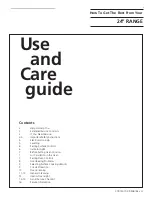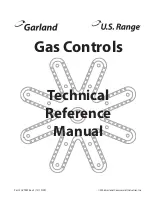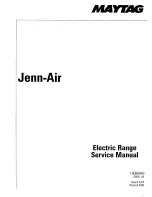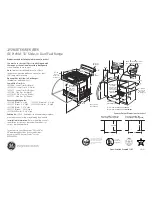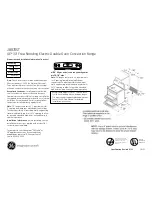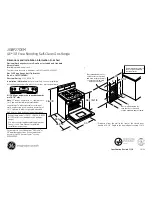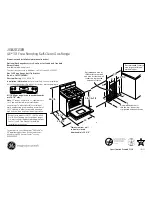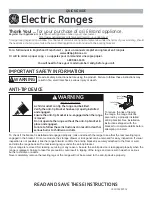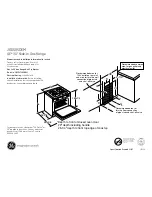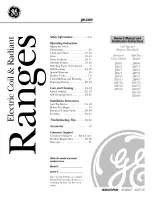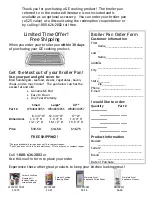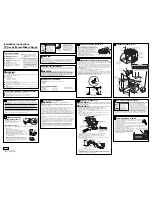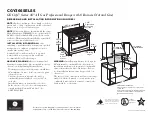
4
30" (76.2 cm) minimum clearance between the top of the
cooking platform and the bottom of an unprotected wood or
metal cabinet.
If installing a range hood or microwave hood combination above
the range, follow the range hood or microwave hood combination
installation instructions for dimensional clearances above the
cooktop surface.
Electrical Requirements
If codes permit and a separate ground wire is used, it is
recommended that a qualified electrical installer determine that
the ground path and wire gauge are in accordance with local
codes.
Check with a qualified electrical installer if you are not sure the
range is properly grounded.
This range must be connected to a grounded metal, permanent
wiring system.
Be sure that the electrical connection and wire size are adequate
and in conformance with the National Electrical Code, ANSI/
NFPA 70-latest edition or CSA Standards C22.1-94, Canadian
Electrical Code, Part 1 and C22.2 No. O-M91-latest edition, and
all local codes and ordinances.
A copy of the above code standards can be obtained from:
National Fire Protection Association
One Batterymarch Park
Quincy, MA 02269
CSA International
8501 East Pleasant Valley Road
Cleveland, OH 44131-5575
Electrical Connection
To properly install your range, you must determine the type of
electrical connection you will be using and follow the instructions
provided for it here.
■
Range must be connected to the proper electrical voltage
and frequency as specified on the model/serial number rating
plate. The model/serial number rating plate is located on the
bottom of the right-hand mounting rail. See following
illustration.
■
Models rated from 12.7 kW at 240 volts (9.5 at 208 volts)
require a separate 50-amp circuit.
■
A time-delay fuse or circuit breaker is recommended.
■
Flexible cable from appliance should be connected directly to
the junction box.
■
Fuse both sides of the line.
■
Do not cut the conduit. The length of conduit provided is for
serviceability of the oven.
■
A UL listed or CSA approved conduit connector must be
provided.
■
If the house has aluminum wiring follow the procedure below:
1. Connect a section of solid copper wire to the pigtail
leads.
2. Connect the aluminum wiring to the added section of
copper wire using special connectors and/or tools
designed and UL listed for joining copper to aluminum.
Follow the electrical connector manufacturer's recommended
procedure. Aluminum/copper connection must conform with
local codes and industry accepted wiring practices.
Countertop Preparation
Front edges:
You may need to shave or cut the trim of formed or metal front-
edged countertops to clear the 30" (76.2 cm) width of the
cooktop.
If countertop thickness is more than 1
¹⁄₂
" (3.8 cm) thick:
Countertop must be notched as shown to avoid damaging the
oven control panel.
If countertop extends more than 1
¹⁄₈
" (2.9 cm) beyond cabinet
front:
Notch countertop as shown to clear oven control panels.
A. Model/serial number plate
A
A. Notch width to be equal on both sides
B. 30
¹⁄₈
" (76.5 cm) width
C. 1
¹⁄₂
" (3.8 cm) max.
A. Notch width to be equal on both sides
B. 30
¹⁄₈
" (76.5 cm) width
C. Cabinet front
D. 1
¹⁄₈
" (3.8 cm) max.
C
B
A
B
C
D
A









