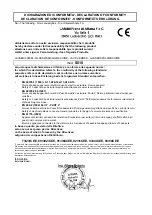
3
® Teflon is a registered trademark of E.I. Du Pont de Nemours and
Company.
Tools needed:
• electric drill with 1/2", 3/4"
and 1-1/2" hole saw bits
• small tubing cutter
• wire stripper
• 1-1/2"-2" screw-type clamp
if connecting to waste-tee
Parts needed:
• copper tubing (3/8"
recommended) or flexible
stainless steel braided fill
line
• clamp connector or
conduit connector to fit a
7/8" (2.2 cm) diameter hole
Tools needed:
• pliers
• Phillips screwdriver
• 5/16" and 1/4" nut drivers
or hex sockets
• measuring tape or ruler
• 10" adjustable wrench that
opens to 1-1/8" (2.9 cm)
• flat-blade screwdriver
• utility knife
• 2 twist-on wire connectors
which are the proper size
to connect your household
wiring to 16-gauge wiring
in dishwasher
• small level
• flashlight
• shallow pan
• 5/8" open-end wrench
• bath towel
• wood block
Parts needed:
• 90° elbow with 3/8" N.P.T.
external threads on one
end. (The other end must
fit your water supply line.)
• Teflon
®
tape or pipe joint
compound
• shims (if installed with
built-up floor)
Tools and Parts
Gather the required tools and parts before starting
installation.
All installations
In addition, for new installations
A
B
C
Parts supplied
A. 2 – drain hose clamps, 1 large and 1 small
B. 2 – # 10 x 1/2" Phillips-head screws
C. drain hose
Make sure all these parts are included.
See separate parts list for accessories available for your
dishwasher.
Installation Requirements
Location Requirements
Do not run drain lines, water lines or electrical wiring
where they can interfere with or contact dishwasher motor
or legs.
The location where the dishwasher will be installed must
provide clearance between motor and flooring. Motor
should not touch the floor.
Do not install dishwasher over carpeted flooring.
Protect dishwasher and water lines leading to dishwasher
against freezing. Damage from freezing is not covered by
the warranty.
A side panel kit is available from your dealer for installing
your dishwasher at the end of your cabinetry.
A moisture barrier accessory (Part No. 4396277) is available
from your dealer for installing underneath the countertop,
but is not required.
Check location where dishwasher will be installed. The
location must provide:
• easy access to water, electricity and drain.
• convenient access for loading and unloading dishes.
Corner locations require a 2" (5.1 cm) minimum clearance
between the side of the dishwasher door and the wall or
cabinet.
• square opening for proper operation and appearance.
• cabinet front perpendicular to floor.
• level floor. (If floor at front of opening is not level with
floor at rear of opening, shims may be needed to level
dishwasher.)
NOTE:
To prevent shifting during dishwasher operation,
shims must be securely attached to the floor.
If dishwasher will be left unused for a period of time or in a
location where it may be subject to freezing, have it
winterized by authorized service personnel.
Make sure pipes, wires and drain hose are within the
shaded area shown in the “Cutout dimensions” section.
Helpful Tip:
If the floor in the dishwasher opening is
uneven (example: tile flooring only partway into
opening) you will need to take special care in
measuring dimensions and in leveling dishwasher.
Содержание GU3600XTV
Страница 16: ...NOTES ...
Страница 32: ...W10021230 2006 Printed in U S A Imprimé aux É U 05 2006 ...




































