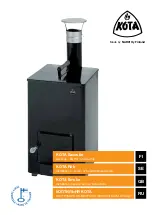
I N S TA L L AT I O N
34
C o o k t o p c u t - o u t d i m e n s i o n s ( c o m b o m o d e l s )
A minimum gap of 40mm must be maintained between the top of the underbench oven and the
bottom of the cooktop to ensure adequate ventilation and space for the interconnection lead.
THE COOKTOP MUST BE INSTALLED DIRECTLY ABOVE THE UNDERBENCH OVEN
COOKTOP DIMENSIONS
Overall Cooktop Dimensions
Width
610mm
Depth
515mm
Depth of Base
45mm
COOKTOP CUT-OUT DIMENSIONS
A
B
Cooktop
560mm
490mm
D o o r R e m o v a l
Removing the door from your appliance
• Open door fully.
• Rotate the two stirrups forwards so that they are engaged
together onto the hooks on the hinge arms.
• Hold both stirrups in place and lightly close the door. The
stirrups will now remain engaged.
• Close the door half way and lift it away from the oven.
• Do not lift the door by the handle, use one hand either side of
the door, keeping fingers clear of the hinge arms.
Replacing the door to your appliance
• Relocate both hinge arms at the same time into the front
housing.
• Ensure that the location notches on the bottom of the hinge
arms are positioned onto the lower cutout lip.
• Close the door partially to ensure that the location notch
drops into place.
• When the hinges are located, open the door fully and ensure the stirrups are disengaged.
NOTE:
Never use force and always ensure that the location notch is correctly engaged before
you operate the door.
IMPORTANT: Never lift or carry the door by the handle.
Do not immerse the door in water.
145107 SIMPRD_342-1-539 from Backup 2/6/08 10:20 AM Page 34
Содержание PDP790
Страница 4: ...4 DESCRIPTION OF YOUR APPLIANCE ...
Страница 5: ...5 ...



































