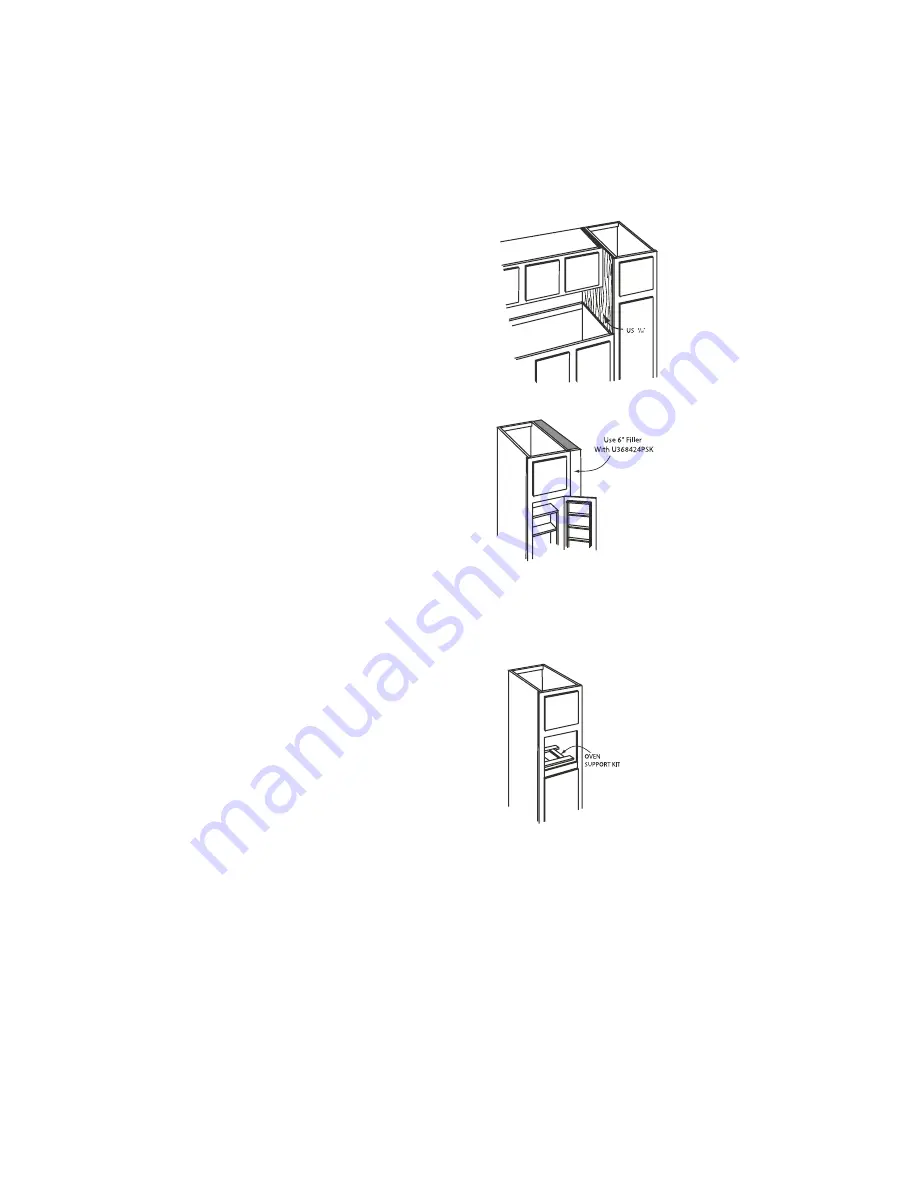
13
V. TALL CABINETS
A. Tall Cabinet Installation
1. Tall cabinets that are 24” deep are installed along with the base cabinets, while 12” deep tall cabinets are
installed along with the wall cabinets.
2. Install and attach any adjacent base and wall cabinets to the wall and to the tall cabinet before you attach
the tall cabinet to the wall. This will help to make sure the tall unit is plumb.
B. Utility Skins
If installing a wall cabinet next to a tall cabinet,
glue a Utility Skin to the exposed sides of the tall
cabinet before it is installed. This will create a flush
side on the tall cabinet for the wall cabinet to butt
up against and to line up with the base cabinet
below. A flush side is available for an extra fee.
C. Utility Fillers
If using a Pantry Shelf Kit 18 or 36 with hinging next
to a wall, then a 6” filler must be used to ensure
that the doors of the tall cabinet will open wide
enough to allow for these kits to work properly. See
“uneven wall” instructions.
D. Oven Cabinets
1. If using a wall oven, then refer to the Wellborn
Specification Catalog to verify that the
appropriate size cabinet is being used according
to the specifications of the appliance.
2. A support kit is furnished in the oven cabinet and
should be used to provide full support for the
appliance. It is important that the weight of the
appliance is supported within the cabinet.
Содержание Elegant Bath series
Страница 1: ...Installation Care Warranty Guide...






























