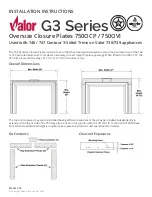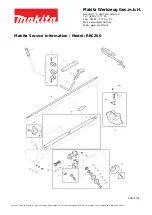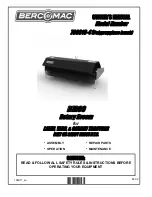
19
Extraction forces for ceiling installation
Extraction forces for Topas
1 ceiling bracket with standard wall
bracket (85 mm),
1 ceiling bracket with standard wall
bracket as a central bracket
from 401 cm,
1 ceiling bracket with standard wall
bracket (85 mm) per awning arm,
fasteners: 4 in all
1 ceiling bracket, compact,
1 ceiling bracket, compact as central
bracket from 401 cm,
1 ceiling bracket, compact per awning
arm,
fasteners: 4 in all
1 rafter bracket plus
1 standard wall bracket (85 mm),
one of each for left and right,
1 rafter bracket plus
1 standard wall bracket (85 mm)
as a central bracket from a width of
401 cm
1 rafter bracket plus
1 mounting plate for rafters plus
1 standard wall bracket (85 mm),
one of each for left and right,
1 rafter bracket plus
1 mounting plate for rafters plus
1 standard wall bracket (85 mm)
as a central bracket from a width of
401 cm
Rafter bracket installation
Shear forces in N for rafter mounting
Width
in cm
Projection in cm
150
200
250
300
350
400
250
1195
1796
558
801
300
1374
2069
2982
645
926
1295
350
1553
2342
3370
4504
732
1051
1467
1925
400
1732
2615
3757
5027
6642
819
1176
1638
2152
2805
450
1911
2888
4145
5550
7322
10493
907
1302
1810
2378
3094
4377
500
2090
3160
4532
6073
4546
5735
994
1427
1981
2604
1913
2394
550
2269
3433
4920
7496
4944
6239
1081
1552
2153
3195
2081
2605
600
2448
3706
5307
8103
5342
6749
1168
1677
2325
3455
2249
2816
650
2627
3979
6434
8710
5740
7247
1256
1802
2795
3716
2418
3027
700
2095
3108
4942
6638
8749
11007
1056
1465
2207
2893
3746
4659
Ceiling installation (on C20/25 concrete)
Extraction forces in N for ceiling mounting
Width
in cm
Projection in cm
150
200
250
300
350
400
250
917
1367
1963
2612
3469
4875
459
684
982
1306
1735
2438
300
1060
1582
2264
3016
3991
5645
530
791
1132
1508
1996
2823
350
1204
1796
2565
3419
4512
6414
602
898
1283
1710
2256
3207
400
1347
2010
2867
3823
5034
7183
674
1005
1434
1912
2517
3592
450
1490
2225
3168
4226
5556
7953*
745
1113
1584
2113
2778
3977
500
1634
2439
3469
4630
6929*
8722*
817
1220
1735
2315
3465
4361
550
1777
2654
3770
5719
7533*
9492*
889
1327
1885
2860
3767
4746
600
1921
2868
4071
6187
8142*
10261*
961
1434
2036
3094
4071
5131
650
2064
3083
4937
6654
8751*
11053*
1032
1542
2469
3327
4376
5527
700
1472
2198
3522
4748
6239
7867
736
1099
1761
2374
3120
3934
* 2 brackets required per awning arm
Mounting plates
Retrieving information:
Simply scan the QR code into your
mobile terminal to receive full
information on mounting plates.
Содержание Topas
Страница 1: ...www weinor com Topas Topas with top profile Topas without top profile The open awning ...
Страница 7: ...7 ...
Страница 8: ...8 ...
Страница 10: ...10 ...

































