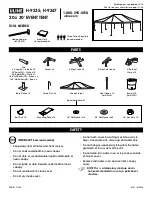
Copyright © 2020 • WeatherPort™ Shelter Systems LLC • ALL RIGHTS RESERVED • Proprietary and Confidential- Do not reproduce.
25
CHAPTER FOUR
BUILDING DISASSEMBLY
4-1. INTRODUCTION
4-3. BUILDING PACK UP
4-2. BUILDING DISASSEMBLY
This chapter provides the procedures necessary to disassemble the
building and prepare it for storage or transportation.
If applicable, repack the building in the container or crate supplied
(or an appropriate alternative). When packing the building in a single
crate or container, pack the anchors, and metal frame components so
they are nestled in the bottom of the container or crate.
Place fabric components on top of the metal frame components and
the hard personnel door (if supplied) on top. Place a protective liner
between the metal frame components and the fabric components to
avoid damage to the fabric during storage or shipment.
Building disassembly is performed in reverse order of the setup
procedures listed in Chapter Three.
Disconnect all power from the electrical system at the
source prior to beginning disassembly and pack up.
Wear safety glasses whenever using a hammer on
spikes or anchors.
When using a ladder, one installer should hold it
steady while the other climbs.
Wear gloves when handling structural components or
pulling on ropes.
Beware of spring tension on frame members.
Use adequate number of personnel when handling
heavy components.
WARNING
WARNING
DO NOT force pins or bolts. Wiggle joints, tap gently,
and pull to disconnect joints.
DO NOT throw or drop components from great
heights.
DO NOT drag fabric components on ground or over
sharp objects.
DO NOT pound on base frame or dent base frame.
DO NOT pack building fabric components when they
are wet. If necessary to do so, unpack, unfold, and
dry as soon as possible.
If removing double-headed spikes, tap the head from
side to side until it becomes loose, then remove the
spike from the ground.
Ensure any spike puller is resting on dunnage before
attempting to pry the spike up. This will prevent
damage to the base.
CAUTION
CAUTION







































