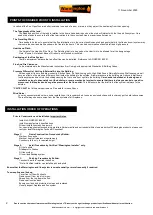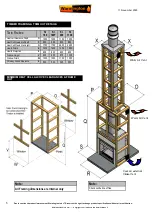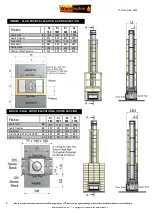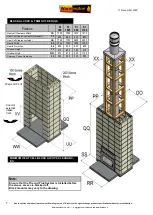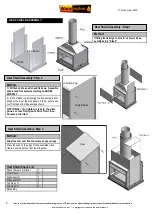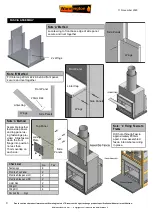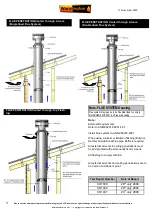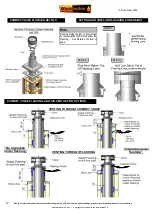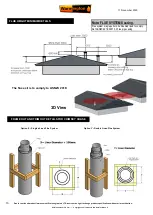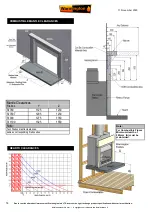
11 November 2020
Due to continued product improvement, Warmington Ind LTD reserves the right to change product specifications without prior notification.
All Dimension are in mm
…….
Copyright on all products and Specifications ©
13
FLUE HEIGHT MINIMUM DETAILS
FRAME OUT AND TRIM OUT DETAILS FOR CHIMNEY CHASE
Option X –
Singled Lined Flue System
Option Y –
Double Lined Flue System
The flue exit is to comply to ASNZS 2918:
3D View
Note: FLUE SYSTEMS casing.
Flue system may require to be Doubled lined to comply.
Ref ASNZS:2918:2001 4.3 Flue pipe casing.


