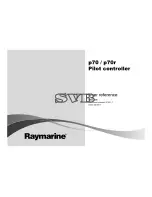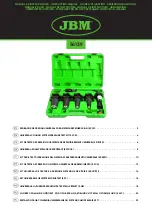
Item no. 43.99990.BA-EN07 / 27.09.19
11/36
Shelving systems with two uprights and one back panel
5.3
Installing the basic shelving unit
The installation of the lattice back panel is shown in Fig. 5 and Fig. 6 with
two L-uprights. T-uprights are shown in the remainder of the instructions.
Fig. 5
Fig. 6
►
To prevent the lattice back panel from lifting out of the top upright slot, insert a bracket
above and a bracket below the cross wire (X).
►
Check to ensure that the brackets are firmly seated and correctly installed, e.g. by briefly
pulling on the back panel. The brackets must not come out of the upright.












































