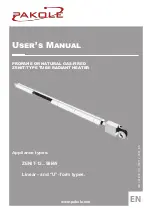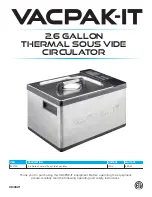
7
If the horizontal flue kit (2359029) requires to be
cut to the correct size (dimension Y), you must
ensure that the inner (60mm) pipe stands proud
of the outer (100mm) pipe by 7,5 mm (see fig. 8).
Ensure any burrs are filed or removed and that
any seals are located properly before assembly.
Hold the inner (60mm) pipe of the terminal
assembly and connect to the push-fit end of the
90
°
bend (supplied) using a twisting action. Insert
the assembled flue into the previously drilled
hole. Using the clips & screws supplied, connect
the flue assembly to the boiler, ensuring that the
terminal protrudes past the finished outside wall
by the correct length (135mm).
You must ensure that the entire flue system is
properly supported and connected.
Seal the flue assembly to the wall using cement
or a suitable alternative that provides satisfactory
weatherproofing. The exterior trim can now be
fitted.
EXTENDING THE HORIZONTAL FLUE
If the horizontal flue requires extension/s or
additional bend/s, the horizontal flue terminal kit
(2359029) must be used. Connect the bend -
supplied with the terminal kit - to the top of the
water heater using the clips, screws, & gaskets
supplied. The additional bends & extensions have
an internal push-fit connection, care should be
taken to ensure that the correct seal is made
when assembling the flue system. Connect the
required number of flue extensions or bends (up
to the maximum equivalent flue length) to the flue
terminal using the clips, screws & gaskets supplied
(see fig. 7 & 8).
Fig. 7
Max. 833mm
Dimension “X”
135mm
Dimension “Y”
7,5
110
Fig. 8
Extension
Push-fit
connection
Boiler
7,5 mm
IMPORTANT
The flue restrictor ring must be removed or
discarded if the total flue length - including bends-
exceeds 1.0m.
NOTE
When cutting the horizontal flue terminal or an
extension to the required length, you must ensure
that the excess is cut from the plain end of the
terminal or extension, and that the inner (60mm)
pipe is 7,5mm longer than outer (100mm) pipe
(see fig. 7 & 8). Remove any burrs, and check that
any seals are located properly.
You must ensure that the entire flue system is
properly supported and connected.
Seal the flue assembly to the wall using cement
or a suitable alternative that will provide
satisfactory weatherproofing. The interior and
exterior trim can now be fitted.
4.5.2
CONCENTRIC VERTICAL FLUE
The vertical flue terminal can be connected directly
to the appliance flue outlet.
Alternatively, an extension or bend can be
connected to the appliance flue outlet if desired
(see 4.4.2), however if additional bends are fitted,
a reduction must be made to the maximum flue
length (see table below).
Using the dimensions given in fig. 9 as a
reference, mark and cut a 105mm hole in the
ceiling and/or roof.
Fit the appropriate flashing plate to the roof
and insert the vertical flue terminal through the
flashing plate from the outside, ensuring that
the collar on the flue terminal fits over the
flashing.
The fixing holes for the wall-mounting bracket
should now be drilled and plugged, an appropriate
type and quantity of fixing should be used to
ensure that the bracket is mounted securely.
Once the bracket has been secured to the wall,
mount the appliance onto the bracket.
Reduction in maximum flue length for each bend
Reduction for bends
Bend
45
°
bend
0,5 metre
90
°
bend
1,0 metre
Vertical flue terminal and accessories
Part No.
Description
Length
2359039
0225770
0225765
2359069
2359079
2359049
2359059
0225760
Vertical flue terminal
Pitched roof flashing plate
Flat roof flashing plate
750mm extension
1500mm extension
45
°
bend (pair)
90
°
bend
Wall bracket (5)
1000 mm
N/A
N/A
750mm
1500mm
N/A
N/A
N/A










































