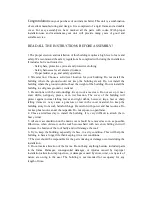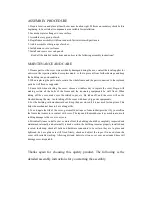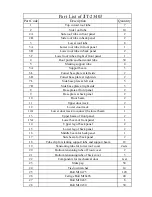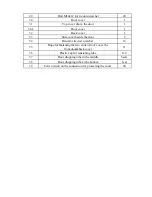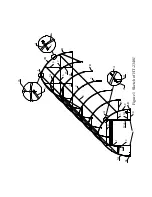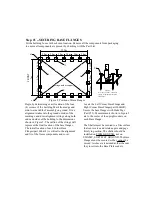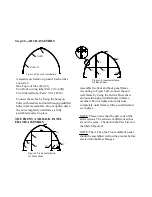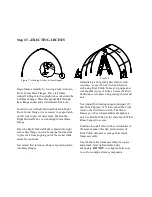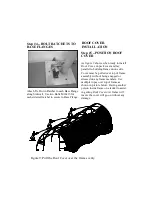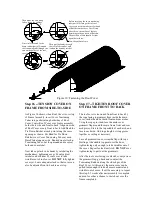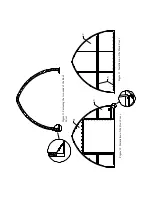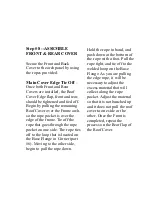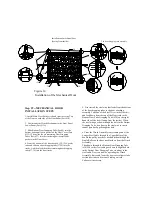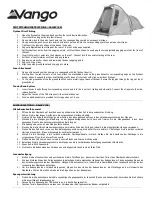
ASSEMBLY PROCEDURE
1. Prepare location and place all unit boxes near location sight. Perform an inventory check before
beginning, to be certain all components are available for installation.
2. Secure base plates flanges to vase surface.
3. Assemble every group of arch.
4. Begin frame assembly with front end arch,first interior arch,purlins,etc.
5. Add to assemble other groups of arches.
6. Install main cover over frame.
7. Install end covers over end panels.
Read all the detailed instructions and notices in the following assembly instructions!
MAINTENANCE AND CARE
1. If some parts or the cover were accidently damaged during the use, contact the local supplier for
advises in the repairing method or replacements, so the to prevent from further damage and keep
the building in a good condition.
2. When replacing the parts, male certain the whole frame and the parts connected to the replaced
parts be well fixed or supported.
3. Same with when attaching the cover, choose a windless day to replace the cover. Begin with
making certain all the bolts of the frame and the tensioning equipments be well fixed. When
taking off the cover, make sure the related ropes, etc. Be taken off, and the cover will not be
blocked during the way. Avoid taking off the cover with heavy big power equipments.
4. For the building with mechanical door. Keep the door closed if it is not used for long time. This
helps the mechanical door to have a longer life.
5. To enlongate the life of the cover, put small duct tape or foam rubber(provide it by yourself)on
the frame that comes to in contact with cover. The tape and foam rubber acts as a cushion to avoid
rubbing damage to the cover over years.
6. Periodically(once in half a year or more often),the building should be completely inspected and
maintained internally and externally to make certain the building remains properly installed and
secured. Including: check all bolts and hardware connectors to be certain they are in place and
tightened, he base plates are still fixed firmly, check and adjust the ropes if in need, clean the
cover with suitable washing. Allowing dirt and debris to sit on cover over an extended time will
damage cover irreparably.
Thanks again for choosing this quality product. The following is the
detailed assembly instructions for you starting the assembly.


