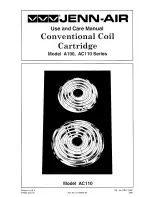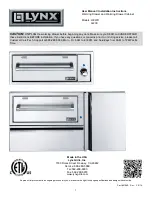
2
2 Wall Construction
3
ELECTRICAL
GROUNDING
INSTRUCTIONS
This Built-in Microwave Hood should be mounted against
and supported by a flat vertical wall. The wall must be
flat for proper installation. If the wall is not flat, use
spacers to fill in the gaps. Wall construction should be
a minimum of 2” x 4” wood studding and 3/8” or more
thick dry wall or plaster/lath. The mounting surfaces must
be capable of supporting a weight of 110 pounds—the
oven and contents—AND the weight of all items which
would normally be stored in the top cabinet above the
unit. The unit should be attached to a minimum of one
2” x 4” wall stud.
To find the location of the studs, one of the following
methods may be used:
• Use a stud finder, a magnetic device which locates the
nails in the stud.
• Use a hammer to tap lightly across the mounting
surface to find a solid sound. This will indicate stud
location.
The center of the stud can be located by probing the
wall with a small nail to find the edges of the stud and
then placing a mark halfway between the edges. The
center of any adjacent studs will normally be 16” or 24”
to either side of this mark.
This appliance must be grounded. This oven is equipped
with a cord having a grounding wire with a grounding
plug. It must be plugged into a wall receptacle that is
properly installed and grounded in accordance with the
National Electrical Code and local codes and ordinances.
In the event of an electrical short circuit, grounding
reduces risk of electric shock by providing an escape
wire for the electric current.
WARNING:
Improper use of the grounding plug can
result in a risk of electric shock.
ElEctrical rEquirEmEnts
The oven is equipped with a 3-prong grounding plug. DO
NOT UNDER ANY CIRCUMSTANCES CUT OR REMOVE
THE GROUNDING PIN FROM THE PLUG.
DO NOT USE AN EXTENSION CORD.
If the power supply cord is too short, have a qualified
electrician or serviceman install an outlet near the
appliance.
The Power Supply Cord and plug must be connected to
a separate 120 Volt AC, 60 Hz, 15 Amp, or more branch
circuit, single grounded receptacle. The receptacle
should be located inside the cabinet directly above the
Built-in Microwave Hood mounting location as shown in
figure
2
.
nOtE:
• If you have any questions about the grounding or
electrical instructions, consult a qualified electrician
or serviceperson.
• Neither Viking Range, LLC nor the dealer can accept
any liability for damage to the oven or personal injury
resulting from failure to observe the correct electrical
connection procedures.
figur
e
figur
e
Ground
Receptacle
*Opening for
Power Cord
IMPORTANT:
* Power cord opening for metal cabinets:
Deburr opening to remove rough edges.
radiO Or tV intErfErEncE
Should there be any interference caused by the Built-in
Microwave Hood to your radio or TV, check that the oven
is on a different electrical circuit, relocate the radio or TV
as far away from the oven as feasible or check position
and signal of receiving antenna.
Содержание RVMH330
Страница 1: ...Installation Guide Built In Microwave Hood ...
Страница 10: ......
Страница 27: ......




































