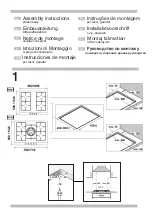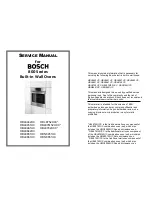
Cutout Dimensions
(VGSU Cooktop over Single Electric Oven)
11
Cutout Dimensions
10
C
B
A
Note:
Based on 24” deep cabinet with 3/4” backsplash.
VGSU104
VGSU164
A
26-7/8” (68.3 cm) min. to
29-7/8” (75.9 cm) max.
34-3/8” (87.3 cm) min. to
35-7/8” (91.1 cm) max.
B
18-5/8” (47.3 cm) min. to
20-1/8” (51.1 cm) max.
C
2-1/2” (6.4 cm)
DGSU101
DGSU161
A
29-1/8” (74.0 cm) min. to
29-7/8” (75.9 cm) max.
34-7/8” (88.6 cm) min. to
35-7/8” (91.1 cm) max.
B
19-3/4” (50.2 cm)
C
2-1/2” (6.4 cm)
36”
min
.
(91.4
cm
)
28-1
/8”
(71.4
cm
)
5”
(12.7
cm
) m
ax.
(toe
kick
)
28-1
/2”
(72.4
cm
)
26-7
/8”
(73.3
cm
)
2-1
/2”
(6.4
cm
) m
in.
12-1
/4”
(31.1
cm
)
14-5
/8”
(37.2
cm
)
14-1
/4”
(36.2
cm)
14-1
/4”
(36.2
cm)
18
-5/
8”
(47
.3
cm
)
36”
min
.
(91.4
cm
)
28-3
/4”
(73.0
cm
)
5”
(12.7
cm
) m
ax.
(toe
kick
)
34”
(86.4
cm
)
34-3
/8”
(87.3
cm
)
2-1
/2”
(6.4
cm
) m
in.
16-7
/8”
(42.9
cm
)
17-9
/16
”
(44.6
cm
)
17”
(43.2
cm)
17”
(43.2
cm)
18
-5/
8”
(47
.3
cm
)
30”W. Cooktop (VGSU104) over
30”W. Electric Oven (VESO130/530)
36”W. Cooktop (VGSU164) over
36”W. Electric Oven (VESO166)
Note:
Refer to the oven installation instructions for undercounter dimensions.
Содержание Designer DGSU1605BSS
Страница 12: ...23 22...






























