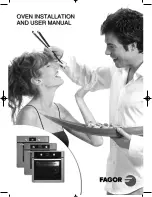
© 2010 Viking Preferred Service
6
6
General Information
General Information
Specifications***
Designer Oven
Description
DSOE305T
DDOE305T
Overall width
29-3/4” (00.0 cm)
Overall height
29-1/2” (74.9 cm)
51-1/2” (130.8 cm)
Overall depth
To front of door 25-3/16” (64.3 cm)
Cutout width
Standard—28-1/2” (72.4 cm)
Flush mount*—29-5/8” (75.25 cm)
Cutout height
Standard—28-1/4” (71.8 cm)
Flush mount*—29-1/2” (74.9 cm)
Standard—50-1/4” (127.6 cm)
Flush mount*—51-1/2” (130.8 cm)
Cutout depth
Standard—24” (61.0 cm)
Flush mount*—25” (63.5 cm)
Electrical requirements
Separate, grounded 4-wire, 240 VAC,
50 amp service with its own circuit breaker
Maximum amp usage
23.3 amps—240 VAC
20.2 amps—208 VAC
46.7 amps—240 VAC
40.5 amps—208 VAC
Oven interior width
24-3/4” (62.9 cm)
Oven interior height
15-3/4” (40.0 cm)
Oven interior depth
18” (45.7 cm)
Upper—18” (45.7 cm)
Lower—19” (48.3 cm)
Oven volume (measured
to AHAM Standard)**
4.1 cu. ft.
Upper—4.1 cu. ft.
Lower—4.1 cu. ft.
Oven volume (total oven
cavity)
4.3 cu. ft.
Upper—4.3 cu. ft.
Lower—4.5 cu. ft.
*
Note:
To install the oven in a flush mount application, the flush mount accessory kit
(D30FTS for single ovens and D30FTD for double ovens) is required.
**
Note:
The AHAM Standard for measuring oven capacity subtracts the door plug and
convection baffle dimension from the total oven volume.
***Go to vikingrange.com for the latest specifications.







































