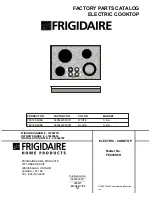
Interior Cabinet Clearances for proper airflow
Remove the material from this area
for proper air flow into the unit.
3” (7.6 cm)
2”
(5.1 cm)
2 3/4”
(7.0 cm)
8” (20.3 cm)
8” (20.3 cm)
3” (7.6 cm)
1 1/2”
(3.8 cm)
1 1/2” dia.
cutout for
conduit
IIM
MP
PO
OR
RT
TA
AN
NT
T::
The electronic components for the
induction elements in the rangetop need some air
circulation. To ensure long life of electronic
components, it is required that a minimum of 8”
(20.3 cm) of open space remain between the
bottom of the unit and any shelf underneath. The
maximum length of the shelf underneath is to be
18” (45.7 cm) There should be no partition or shelf
d
diirre
eccttllyy underneath the unit.
8” Min.
(20.3 cm)
18” Max.
(45.7 cm)
6
Proximity to cabinet installation
1. This rangetop may be installed directly adjacent to existing 36” (91.4 cm) high base cabinets.
2. The rangetop CANNOT be installed directly adjacent to sidewalls, tall cabinets, tall
appliances, or other side vertical surfaces above 36” (91.4 cm) high. There must be a
minimum of 6” (15.2 cm) side clearance from the rangetop to such combustible surfaces
above the 36” (91.4 cm) counter height.
3. Within the 6” (15.2 cm) side clearance to combustible vertical surfaces above 36” (91.4 cm),
the maximum wall cabinet depth must be 13” (33.0 cm) and wall cabinets within this 6” (15.2
cm) side clearance must be 18” (45.7 cm) above the 36” (91.4 cm) high countertop.
4. Wall cabinets above the rangetop must be a minimum of 36” (91.4 cm) above the rangetop
cooking surface for the full width of the rangetop.
13” Max
(33.0 cm)
36” Min.
(91.4 cm)
7 1/2”
(19.1 cm)
18” Min.
(45.7 cm)
6” Min.
(15.2 cm)
36” Min.
(91.4 cm)
S
SIID
DE
E
F
FR
RO
ON
NT
T
5
Installation
Clearances
Detailed View of Bottom Support
All manuals and user guides at all-guides.com



























