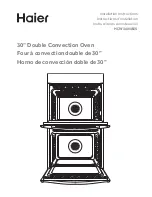
9
Cutout Dimensions–Single Oven
(Designer Series–Mechanical and Touch Control Models)
28
–1/
8”
(71
.4
cm
)
1
7
”
(4
3
.
2
cm
)
2
5
–1/2
”
(
6
4.
8
cm
)
2
4
”
(
6
1.
0
cm
)
5
”
M
in.
(1
2
.7
cm
)
4
”
(
1
0
.
2
cm
)
Jun
ctio
n
Bo
x
Loc
atio
n
Ma
ke
sur
e w
alls
are
per
pen
dic
ula
r
28
–1/
8”
(71
.4
cm
)
1
7
”
(4
3
.
2
cm
)
2
4
”
(
6
1.
0
cm
)
Ma
ke
sur
e w
alls
are
per
pen
dic
ula
r
5
”
M
in.
(1
2
.7
cm
)
4
”
(
1
0
.
2
cm
)
Jun
ctio
n
Bo
x
Loc
atio
n
28–
1/2
”
(7
2
.4 c
m)
5
”
M
in.
(1
2
.7
cm
)
4
”
(1
0
.
2
cm
)
Jun
ctio
n
Box
Loca
tion
4
–
3
/
4
”
(1
2
.1
cm
)
28–
1/2
”
(7
2
.4 c
m)
2
4
”
(
6
1.
0
cm
)
28
–1/
8”
(71
.4
cm
)
Ma
ke
sur
e
wal
ls a
re
per
pen
dic
ula
r
2
5
–1/2
”
(
6
4.
8
cm
)
2
4
”
(
6
1.
0
cm
)
28
–1/
8”
(71
.4
cm
)
5
”
M
in.
(1
2
.7
cm
)
4
”
(1
0
.
2
cm
)
Jun
ctio
n
Bo
x
Loc
atio
n
Ma
ke
sur
e
wal
ls a
re
per
pen
dic
ula
r
4
–
3
/
4
”
(1
2
.1
cm
)
27” Wide Built-In
30” Wide Built-In
27” Wide Undercounter
30” Wide Undercounter
8
Cutout Dimensions–Single Oven
(Professional Series–Mechanical and Touch Control Models)
28
–1/
8”
(71
.4
cm
)
1
7
”
(4
3
.
2
cm
)
2
5
–1/2
”
(
6
4.
8
cm
)
2
4
”
(
6
1.
0
cm
)
5
”
M
in.
(1
2
.7
cm
)
4
”
(
1
0
.
2
cm
)
Jun
ctio
n
Bo
x
Loc
atio
n
Ma
ke
sur
e w
alls
are
per
pen
dic
ula
r
28
–1/
8”
(71
.4
cm
)
1
7
”
(4
3
.
2
cm
)
2
4
”
(
6
1.
0
cm
)
Ma
ke
sur
e w
alls
are
per
pen
dic
ula
r
5
”
M
in
(1
2
.7
cm
4
”
(
1
0
.
2
cm
)
Jun
ctio
n
Bo
x
Loc
atio
n
28–
1/2
”
(7
2
.4 c
m)
5
”
M
in
(1
2
.7
cm
4
”
(1
0
.
2
cm
Jun
ctio
n
Box
Loca
tion
4
–
3
/
4
”
(1
2
.1
cm
)
28–
1/2
”
(7
2
.4 c
m)
2
4
”
(
6
1.
0
cm
)
28
–1/
8”
(71
.4
cm
)
Ma
ke
sur
e
wal
ls a
re
per
pen
dic
ula
r
2
5
–1/2
”
(
6
4.
8
cm
)
2
4
”
(
6
1.
0
cm
)
28
–1/
8”
(71
.4
cm
)
5
”
M
in.
(1
2
.7
cm
)
4
”
(1
0
.
2
cm
)
Jun
ctio
n
Bo
x
Loc
atio
n
Ma
ke
sur
e
wal
ls a
re
per
pen
dic
ula
r
4
–
3
/
4
”
(1
2
.1
cm
)
27” Wide Built-In
30” Wide Built-In
27” Wide Undercounter
30” Wide Undercounter






























