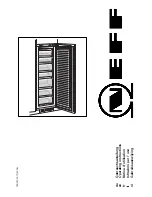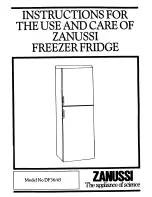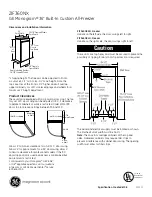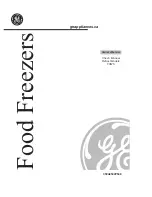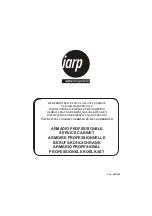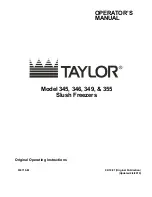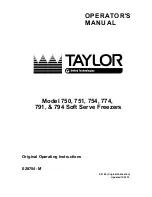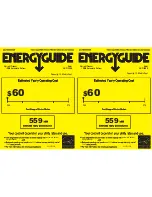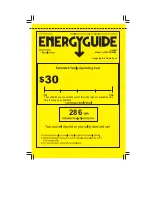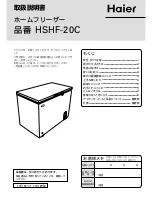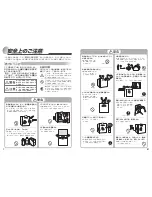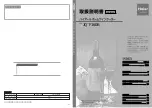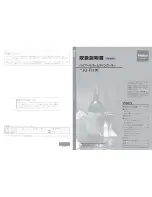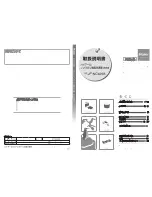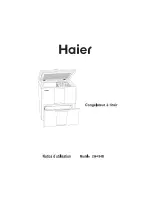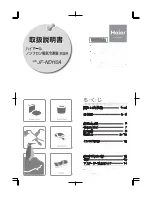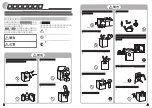
REFRIGERATION
Quiet Cool™ Built-In 30”W. All Freezer
P L A N N I N G A N D D E S I G N G U I D E
V I K I N G R A N G E . C O M
•
1 - 8 8 8 - V I K I N G 1
9”
(22.9 cm
)
73-3/8”
(186.4 cm
)
82-7/8”
(210.5
cm) min
.
anti-tip
board
&
opening
height
84-1/1
6”
(213.5
cm) m
ax.
anti-tip
board
&
openin
g heig
ht
65-1/2
” Profe
ssiona
l
(166.4
cm)
66” P
rofess
ional In
tegrat
ed/
Desig
ner/C
ustom
Panel
(167.6
cm)
24”*
(61.0
cm)
6-3/4”
(17.1 cm
)
7-5/8”
(19.4 cm
)
3”
(7.6 cm
)
5/8”
(1.5 cm
)
5/8”
(1.5 cm
)
10-1/2
”
(26.7 cm
)
5/8”
(1.5 cm
)
10-3/4
”
(27.3
cm)
3-5/8”
(9.2 cm
)
Optio
nal flo
or
wate
r line
entry
1”
(2.5
cm
)
See anti-tip
board insta
llation
6”
(15.2 cm
)
9”
(22.9 cm
)
9”
(22.9 cm
)
73-3/8”
(186.4 cm
)
82-7/8”
(210.5
cm) min
.
anti-tip
board
&
opening
height
84-1/1
6”
(213.5
cm) m
ax.
anti-tip
board
&
openin
g heig
ht
59-1/2
” Profe
ssiona
l
(151.1
cm)
60” P
rofess
ional In
tegrat
ed/
Desig
ner/C
ustom
Panel
(152.4
cm)
24”*
(61.0
cm)
6-3/4”
(17.1 cm
)
7-5/8”
(19.4 cm
)
3”
(7.6 cm
)
5/8”
(1.5 cm
)
5/8”
(1.5 cm
)
10-1/2
”
(26.7 cm
)
5/8”
(1.5 cm
)
10-3/4
”
(27.3
cm)
3-5/8”
(9.2 cm
)
Optio
nal flo
or
wate
r line
entry
1”
(2.5
cm
)
See anti-tip
board insta
llation
6”
(15.2 cm
)
9”
(22.9 cm
)
Installation Requirements
30”/30” FREEZER/
REFRIGERATOR COMBINATION
30”/36” FREEZER/
REFRIGERATOR COMBINATION
ELECTRIC OUTLET LOCATION
WATER LINE ENTRY AREA
Note:
cutout opening shown with All Freezer model on left.
Reverse water line entry if All Freezer model is on right
ELECTRIC OUTLET LOCATION
WATER LINE ENTRY AREA
Note:
cutout opening shown with All Freezer model on left.
Reverse water line entry if All Freezer model is on right
ACCESS REQUIREMENTS
– Dual Installation
*Custom panel models fit flush in 25”-deep (63.5 cm) cabinet openings. They can be installed in standard 24”-deep openings. The
door faces and top grille will protrude 3/4” (1.9 cm) into the room.
R E V I S E D 5 / 2 / 1 1
© 2 0 1 1 V R C — I N F O R M AT I O N S U B J E C T T O C H A N G E
VCFB530/VCRB536
VIFB530/VIRB536/DDFB530/DDRB536
DFFB530/DFRB536
Cutout width
65-1/2” (166.4 cm)
66” (167.6 cm)
66” (167.6 cm)
Cutout height
82-7/8” (210.5 cm) min. to 84-1/16” (213.5 cm) max.
Cutout depth
24” (61.0 cm) min.*
VCFB530/VCRB530
VIFB530/VIRB530/DDFB530/DDRB530
DFFB530/DFRB530
Cutout width
59-1/2” (151.1 cm)
60” (152.4 cm)
60” (152.4 cm)
Cutout height
82-7/8” (210.5 cm) min. to 84-1/16” (213.5 cm) max.
Cutout depth
24” (61.0 cm) min.*













