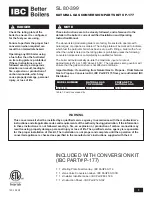
Vitodens 200-W B2HB 45, 57 Installation
5680 493 - 05
10
Before Set-up
Set-up
Note:
The Vitodens 200-W, B2HB boiler has passed the
zero inches vent clearance to combustibles testing
requirements dictated by the boiler Harmonized
Standard ANSI Z21.13. CSA 4.9 (latest edition)
and therefore is listed for zero clearance to
combustibles when vented with a single-wall
special venting system (AL-29-4C material) or
UL/ULC-listed CPVC/PPs gas vent material. The
zero inches vent clearance to combustibles for
the Vitodens 200-W, B2HB boiler supercedes the
clearance to combustibles listing that appears on
the special venting system label.
Recommended minimum service clearances
For typical Vitodens installations, Viessmann recommends
installing the boiler with the clearances shown in the
illustration on the left.
Note:
The 12 in. (305 mm) side clearance specified is
only recommended to be able to view the boiler
certified rating plate, decal and also accommodate
the PRV installation kit.
If the pressure relief valve is rotated 90º facing forward
by using an extension between the tee and the boiler
connection, then this clearance can be reduced to
b
in.
This
b
in. clearance is only required to be able to remove
the boiler’s front cover and view the rating plate attached
to it, if needed.
This reduced clearance is also used in Vitodens multiple
boiler installation system as described in
the multiple boiler installation instructions.
The Vitodens 200-W, B2HB boiler is approved for closet
and alcove installation with the following clearances to
combustibles.
AL = Alcove
CL = Closet
Before placing boiler in its installation location, ensure all
necessary accessories are installed.
Minimum Clearances
See the Vitodens 200-W B2HB Venting
System Installation Instructions for details.
CAUTION
The boiler must be installed in such a way that gas
ignition system components are protected from water
(spraying, splashing, etc.) during boiler operation and
service.
Table 1 Clearances
Top
Front
Rear
Left
Right Vent pipe
0
0 AL CL
0
0
0
0











































