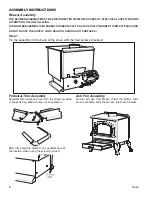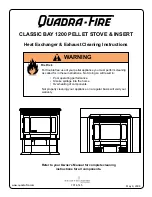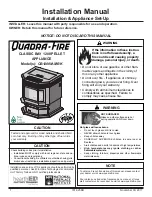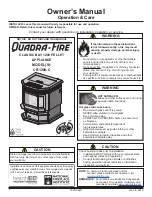
7
Vermont Castings Vigilant
®
2000898
Clearances must be large enough so that furniture and
other combustibles near your stove will not overheat and
catch fire. Wood framing that is part of a wall or floor will dry
as it ages, and its ignition point (the temperature at which
it will start to burn) will be lowered. The change may take
place slowly over a period of many years, or more quickly
if the wood is near a source of heat such as a stove.
Your Vermont Castings Vigilant II Coal Stove has been
carefully and thoroughly tested by independent testing
laboratories to determine safe clearances. During testing,
heat sensors installed in all surfaces near the stove and
chimney connector, including floors and ceilings, show the
temperatures reached during a variety of combustion situ-
ations. Clearance distances are accepted only when the
sensors show the stove is far enough from nearby surfaces
to meet strict UL or ULC standards.
Using The Clearance Chart
If your stove will be parallel to the wall behind it (parallel
installation), use the columns of the chart labelled “side”
and “rear”. If your stove will be installed in a corner (cor-
ner installation), use the columns labelled “corner”. Your
stove will be in either a parallel or a corner installation, not
both. Use only the part of the chart that applies to your
installation. Note: Side clearances do not apply to corner
installations.
Measure clearance between the edge of the stove’s top
plate and the nearby combustible surface. For most com-
mon installations, when the stove has the proper clearance
from nearby surfaces, the chimney connector will also have
the proper clearance. However, installations vary. It is im-
portant to double check all installations for proper chimney
connector clearance, as well as stove clearance.
The clearance distance must be empty except for non-
combustible heat shields. Air flowing between the stove
(and/or chimney connector) and nearby shields carries
away heat. Do not block the air flow by filling this empty
space with any insulating material.
Clearance Reductions
When no shields are used, empty space alone provides
protection against overheating. When shields are used,
it is usually possible to reduce the required clearance, as
the shields offer additional protection.
Stove shields and connector shields (used only on single-
wall connectors) attach directly to the stove or connector.
Wall shields attach to wall surfaces. Combinations of the
these shield types may be used.
When shields are attached to the stove or chimney con-
nector, they are mounted 1” - 2” away from the stove
or connector surface on non-combustible spacers. The
shiny shield surface facing the heat source must be left
unpainted, enabling it to reflect heat back towards the stove
or connector and away from the wall.
The greatest clearance reductions result from using both
stove and chimney connector shields in conjunction with
walls which are protected with wall shields.
Unprotected walls
Clearances with No heat Shields
If the Vigilant is installed parallel to the rear wall (parallel
installation) and no shields are used, the stove must be
at least 20” (510 mm) from the wall behind it, and at least
18” (460 mm) from walls beside it.
20" (510mm)
18"
(460mm)
ST683
Vigilant
clearances
parallel,
no heat shield
8/7/01 djt
ST683
Fig. 5
Minimum clearances, parallel installation, no heat
shield.
If the Vigilant is installed in a corner (corner installation)
and no shields are used, the corners of the stove must be
at least 16” (410 mm) from nearby walls. (Fig. 6)
Measure these distances from the edge of the top plate
of the stove nearest the wall to the combustible part of
the wall.
Unshielded single wall chimney connectors must be a
minimum of 17” (430 mm) from the wall or ceiling.
ST684
Vigilant
clearances
corner,
no heat shield
8/7/01 djt
16" (410mm)
16"
(410mm)
ST684
Fig. 6
Minimum clearance, corner installation, no heat shield.








































