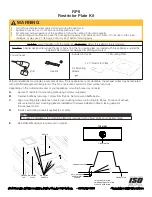
- 13 -
SEE PAGE 15 FOR VENTING
REQUIREMENTS FOR SNORKELS.
3
4
5
6
7
8
9
10
11
12
13
14
15
16
17
18
19
20
21
22
23
24
25
26
27
28
29
30
3 4 5 6 7 8 9 10 11 12 13 14 15 16 17 18 19 20
eg: A
eg: B
VERTICAL DIMENSION FROM THE FLOOR OF THE UNIT
TO THE CENTRE OF THE HORIZONTAL VENT PIPE
Fig. 21
HOW TO USE THE VENT GRAPH
1.
Determine the height of the centre of the horizontal
vent pipe exiting through the outer wall. Using this
dimension on the Sidewall Vent Graph (Fig. 21),
locate the point it intersects with the slanted graph
line.
2.
From the point of this intersection, draw a vertical
line to the bottom of the graph.
3.
Select the indicated dimension, and position the
fireplace in accordance with same. (See examples
Fig. 21).
EXAMPLE
A:
If the vertical dimension from the floor of the unit is 11
feet (335cm) the horizontal run to the face of the outer
wall must not exceed 14 feet (427cm).
EXAMPLE B:
If the vertical dimension from the floor of the unit is 7 feet
(214cm), the horizontal run to the face of the outer wall
must not exceed 8-1/2 feet (259cm).
SIDEWALL VENTING GRAPH
(Dimensions in Feet)
VENT SIDEWALL INSTALLATION
*IMPORTANT* Minimum clearance between vent pipes
and combustible materials is one (1") inch (25 mm) on
bottom, sides and top.
Vent Starter Kit 7DVSK, plus Transition
Elbow 7DVRT90 must be used in Vertical
Sidewall installations.
The 4" pipe must
be centred inside the 7" pipe coming off
the 7DVRT90 transition elbow.
COMBUSTIBLE WALLS (Fig. 22): Cut a 9-3/8"H x 9-3/8"W (240
mm x 240 mm) hole through the exterior wall and frame as shown
(Fig. 23).
NON-COMBUSTIBLE WALLS (Fig. 24): Hole opening must be
7.5" (190 mm) in diameter.
(240mm)
9-
3/8
"
9-
3/8
"
(240mm)
7-
1/2
"
(190mm)
Vent Opening —
Combustible Wall
Vent Opening —
Noncombustible Wall
(framing detail)
Fig. 22
Fig. 23
Fig. 24
STEP 1
Locate vent opening on the wall. It may be necessary to first
position the fireplace and measure to obtain hole location.
Depending on whether the wall is combustible or non-
combustible, cut opening to size. Fig. 22 or 24.
(For combustible walls first frame in opening. Fig. 23).














































