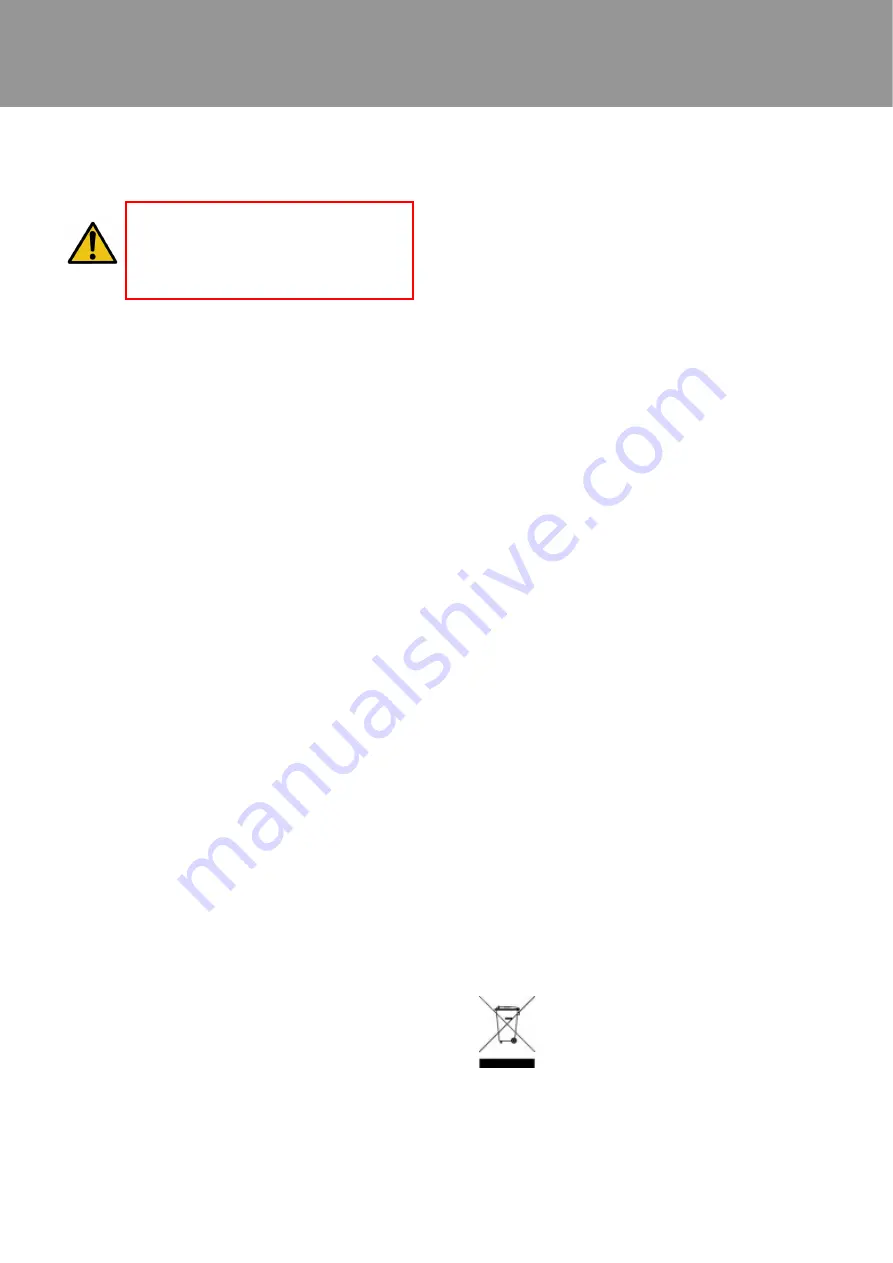
Warnings & Safety Information
Kinetic MVHR Installation & Commissioning
2
IMPORTANT SAFETY INFORMATION
PLEASE READ THESE
INSTRUCTIONS CAREFULLY
BEFORE COMMENCING
INSTALLATION.
1. Do not install this product in areas where
the following may be present or occur:
• Excessive oil or a grease laden
atmosphere.
• Corrosive or flammable gases, liquids or
vapours.
• Subject to direct water spray from hoses.
• Ambient temperatures higher than 40
°
C
and lower than -20
°
C.
• Possible obstructions that may hinder
access to or removal of the unit.
2. All wiring must be in accordance with the
current IEE wiring regulations BS7671, or
appropriate standards of your country.
Installation should be inspected and tested
by a suitably qualified person after
completion.
3. Ensure the mains supply (voltage,
frequency and phase) complies with the
rating label.
4. The unit should be provided with a local
double pole fused spur fitted with a 3A fuse
having a contact separation of at least 3mm.
5. These units must be earthed.
6. Precautions must be taken to avoid the
back-flow of gases into the building from the
open flue of gas or other fuel-burning
appliances.
7. This appliance is not intended for use by
persons (including children) with reduced
physical, sensory or mental capabilities, or
lack of experience and knowledge, unless
they have been given supervision or
instruction concerning use of the appliance
by a person responsible for their safety.
8. Young children should be supervised to
ensure that they do not play with the
appliance.
INSTALLATION GUIDANCE
1. The installer is responsible for the installation and
electrical connection of the sentinel system on site. It is the
responsibility of the installer to ensure that the equipment is
safely and securely installed and left only when
mechanically and electrically safe.
2. All regulations and requirements must be strictly
followed to prevent hazards to life and property, both
during and after installation, and during any subsequent
servicing and maintenance.
3. The unit’s condensate drain must be connected to the
building’s wastewater drainage system.
4. Certain applications may require the installation of sound
attenuation to achieve the sound levels required.
5. The unit must not be connected directly to a tumble
drier.
6. The supply and exhaust valves must be fully opened
prior to commissioning.
7. The supply air must be drawn from the exterior of the
property.
8. The unit should be allowed to stabilise during
commissioning for a minimum period of 5 minutes when
changing between boost and normal speeds.
9. Ensure that the unit’s external grilles are a minimum of
1500mm apart. The exhaust grille should be located at
least 600mm away from any flue outlet. The inlet grille
should be located 2000mm away from any flue outlet.
10. This product and associated duct installation should be
carried out in accordance with the domestic ventilation
compliance guide.
Disposal
This product should not be disposed of with
household waste. Please recycle where
facilities exist. Check with your local authority
for recycling advice.



































