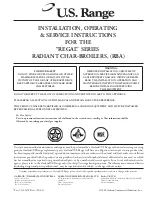
11
110331-07 - 8/23
PHTM II
Combi Installation, Operating & Service Instructions
Figure 5-1 : Minimum Clearances to Combustible Construction
5
Locating Boiler
(continued)
Ventilation Air
1. Combustion air must be obtained directly
from outdoors, however ventilation openings
may still be required to prevent overheating of
boiler components if boiler is installed in small
space such as a closet.
2. If a 24 in. clearance from boiler sides, front, and
bottom can be maintained with all doors to the
boiler room closed, no ventilation openings are
required.
3. If 24 in. clearances described in (2) cannot be
maintained, provide two openings into room, one
near floor and other near ceiling. Top of upper
opening to be within 12 in. (305 mm) of ceiling
and bottom of lower opening within 12 in. (305
mm) of floor. Minimum free area 100 in.
2
(650
cm
2
) for each opening. This free area takes into
account blocking effect of grills and louvers. If
using screens, minimum screen size 1/4 in. (6.4
mm).
14 " (6mm)
6"
(150mm)*
8 14 "
(210mm)
12 " (13mm)*
12 " (13mm)*
Provide access to this area
for inspection and cleanout
of condensate trap
Vent
Air
12 " (13mm)*
Closet Door
0-12" (0-305mm)
0-12" (0-305mm)
Closet Door
Ventilation Opening
(if required)
Ventilation Opening
(if required)
This boiler is listed for closet installation with
the following clearances from the boiler jacket
to combustible construction:
Top: 8
1
4
" (210mm), Sides:
1
2
" (13mm),
Front:
1
2
" (13mm), Bottom: 6" (150mm)
Clearances also apply to non-combustible
walls, doors, ceilings and floors.
Clearances from piping to combustible
construction:
Non-Concentric Vent (exhaust):
1
4
" (6mm)
Concentric Vent or Air Intake Piping: 0"
Hot Water Piping:
1
4
" (6mm)
*Recommended Service Clearances:
Sides, Front and Bottom: 24" (610mm)












































