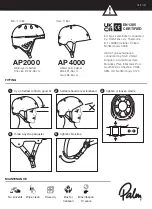
40
X
3-3/4”
(95 mm)
Gas line
access hole
2-1/2” (64 mm)
diam.
4”
(102 mm)
Front
of the
appliance
Set-up Gas Supply
The gas supply inlet con-
nection is a 3/8” NPT male
connector located on the left
hand side of the
fi
rebox.
The unit is supplied with a
stainless steel
fl
ex line to
allow the appliance to be disconnected for service. An
individual shut-off valve (not supplied) is required on
the supply line ahead of the
fl
ex connector.
Use only new black iron or steel pipes or copper tubing
if acceptable—check local codes. Note that in USA,
copper tubing must be internally tinned for protection
against sulfur compounds.
Unions in gas lines should be of ground joint type.
The gas supply line must be sized and installed to
provide a supply of gas suf
fi
cient to meet the maximum
demand of the appliance without undue loss of pressure.
Sealant used must be resistant to the action of all gas
constituents including LP gas. Sealant should be ap-
plied lightly to male threads to ensure excess sealant
does not enter gas lines.
Left side view
7. Pull the excess cable back through the cable clamp
and tighten the locking ring to the cable clamp.
Alternate clamp without locking ring may be used
- ensure the proper clamp is used for the type of
cable used.
8. Tighten cable clamp on outside of
fi
replace casing
and secure and excess wire to framing.
Installation
QUALIFIED
INSTALLER
















































