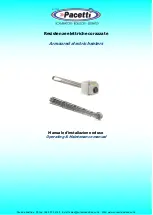
4. APPLIANCE AND RECESS DIMENSIONS
This appliance must not be recessed into a combustible wall.
Page 10
©
GDC Group Ltd. 2014
INSTALLER GUIDE
Figure 1. Appliance dimensions and clearances (Fire dimensions are subject to
manufacturing deviation). Fascia may differ from that shown.
Key
Description
Model
Masquerade
Excelsior
Dream
A
Appliance height (mm)
635
635
635
B
Appliance width (mm)
518
518
518
C
Appliance depth into room (mm)
135
135
135
D
Minimum
mandatory
clearance to
combustible
surfaces projecting
beyond the front of appliance (mm).
102
102
102
E
Recommended
clearance to
non-
combustible
surfaces for access
purposes (mm).
51
51
51
See Figure 4.
Содержание 541 Dream
Страница 4: ...Page 4 GDC Group Ltd 2014 INSTALLER GUIDE FOR OWNER GUIDE SEE PAGES 47 TO 59 INSTALLER GUIDE...
Страница 11: ...Page 11 GDC Group Ltd 2014 Figure 2 Recess and flue hole dimensions INSTALLER GUIDE Figure 1 Continued...
Страница 42: ...Page 42 GDC Group Ltd 2014 OWNER GUIDE OWNER GUIDE FOR WARRANTY AND SERVICE INFORMATION SEE PAGES 55 TO 59...
Страница 54: ...Page 54 GDC Group Ltd 2014...











































