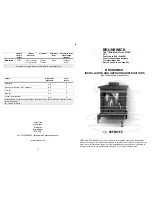
12
Installation Diagrams
Typical Top Flue Installation
using steel closure plate incorporating
clean out door for chimney sweeping
Seal with
fireproof
Max
150mm
Infill
Typical Rear Flue Installation
with clean out door
5
swept and the reason for build up investigated.
An existing fireplace opening can be bricked up or sealed with a register plate, 1.5mm
steel sheet or concrete. A short length of flue pipe no smaller in diameter then the stove
flue outlet or the manufacturer’s stated flue size may then be used to connect the stove
to the chimney. This flue pipe should be of cast iron, 316 grade stainless steel or vitre-
ous enamelled, nominal thickness 1.2mm. Ensure that the pipe end is no closer than
76mm to the side or rear chimney walls.
Ideally, the old fireplace should be filled in so that there is a smooth streamlined entry
into the flueway.
The length of any horizontal run of the flue pipe must not exceed the flue outlet diame-
ter on the stove.
It is essential that all connections between the stove and chimney-flue are sealed and
made airtight.
Both chimney and flue pipe must be accessible for cleaning and if ALL parts of the
chimney cannot be reached through the stove, a soot door must be fitted to enable this
this to be done.
The Primary Air Sealing Plate is located on the front of the grate. To locate in position,
slacken the two screws beneath the grate and pull forward, then close the door fully,
open door and tighten screws.
Positioning of Appliance
The stove can be recessed in a suitable sized fireplace but a permanent free air gap of
at least 100mm must be left around the sides and top to obtain maximum heat output
and for access to the rear of the stove. There should not be any combustible material
within a distance of 600mm from any surface of the stove. Furniture and general soft
furnishings should not be within 900mm of any of the stove surfaces including the stove
pipe. In all instances the stove should be positioned on a non-combustible hearth. Allow
an apron of at least 300mm at the front of the stove and 150mm on either side. The
hearth on which the stove is to be placed should not be less than 125mm thick if the
floor is made of combustible material, and care should be taken to level the stove and
secure the hearth. If existing floors do not have adequate load bearing capacity then
suitable modifications to load bearing plates must be adopted.
When the stove is desired position mark hearth through holes in feet, remove stove drill
and plug hearth for securing stove and levelling. See typical flue connection methods
illustrated.
Upon completion of installation, the appliance should be checked under fire for sound-
ness of joints and seals, and also that all smoke and fumes are taken from the appli-
ance, up the chimney and emitted safely.
Care should be taken that all flues, hearths and combustion air supplies are in accor-


























