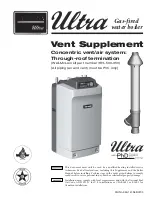
Installation and Servicing ecoTEC plus
12
3 General requirements
3.5.1
Flue termination
The following details refer to both flue systems.
a. The terminal must be located where the combustible
substances can escape freely at all times.
b. A plume of water vapour will sometimes be visible
from the flue terminal. Positions where this could be
a nuisance should be avoided.
c. If the terminal is fitted less than 2 m above a balcony,
above ground or above a flat roof to which people
have access then a suitable terminal guard must be
provided and fitted (made by Tower Flue Components,
Tonbridge, TN9 1TB, Model K3, plastic coated).
Note!
Vertical flues must not terminate within
600mm of an openable window, air vent or
any other ventilation opening.
The flue assembly shall be so placed or shielded as to
prevent ignition or damage to any part of the building.
Terminal position
mm
A
Directly below an opening, above an opening or
horizontal to an opening, air brick, opening window,
etc.
300
B
Below gutters, soil pipes or drain pipes
75
C
Below eaves
200
D
Below balconies
200
E
From vertical drain pipes and soil pipes
25
F
From internal or external corners
300
G
Above ground, roof or balcony
300
H
From a surface facing a terminal
600
I
From a terminal facing a terminal
1200
J
From an opening in the car port (e.g. door, window)
into the dwelling
1200
K
Vertically from a terminal on the same wall
1500
L
Horizontally from a terminal on the same wall
300
M Distance from adjacent wall for vertical Flue
500
Note!
In addition, the terminal should not be nearer
than 150 mm to an opening in the building
fabric formed for the purpose of
accommodating a built-in element such as a
window.
BS 5440–1: It is recommended that the fanned flue
terminal should be positioned as follows:
a) at least 2 m from an opening in the building directly
opposite, and
b) so that the products of combustion are not directed
to discharge across a boundary.
1) Dimensions B, C and D: These clearances may be
reduced to 25 mm without affecting the
performance of the boiler. In order to ensure
that the condensate plume does not affect adjacent
surfaces the terminal should be extended as shown
in Fig. 3.7.
2) Dimension F:
This clearance may be reduced to 25 mm without
affecting the performance of the boiler. However,
in order to ensure that the condensate plume does
not affect adjacent surfaces a clearance of 300 mm
is preferred. For IE, recommendations are given in
the current edition of IS 813.
Fig. 3.6 Flue termination
Table 3.1 Flue terminal position for a fan assisted
concentric flue
3.5.2 Internal flue installation
The flue can be installed from inside the building when
access to the outside wall face is not practicable.
3.6
Air supply
Detailed recommendations for air supply are given in
BS 5440: Part 2.
It is not necessary to have an air vent in the room or
internal space in which the boiler is installed.
3.7
Cupboard or compartment ventilation
The boilers are very high efficiency appliances.
As a consequence the heat loss from the appliance
casing during operation is very low. For cupboard or
compartment installations it is therefore not necessary
to provide any high or low level permanent air vents
for cooling purposes.
Fig. 3.7 Flue termination under balcony/eves
Содержание ecoTEC plus SERIES
Страница 47: ...Installation and Servicing ecoTEC plus 47 Appendix 14...
Страница 48: ...Installation and Servicing ecoTEC plus 48...
Страница 49: ...Installation and Servicing ecoTEC plus 49...
Страница 50: ...Installation and Servicing ecoTEC plus 50 Notes...
Страница 51: ...Installation and Servicing ecoTEC plus 51 Notes...
Страница 52: ...0020020828_02 GB 08 2006 Subject to alteration...













































