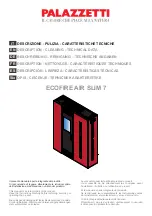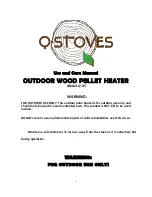
INSTALLING YOUR ROOM HEATER - continued
HORIZONTAL EXHAUST VENT INSTALLATION
Figure 8
Listed Horizontal Cap
Exhaust Vent
Wall Thimble Mfg.
by Pellet Vent Mfg.
Combustion Air Intake
with approved cap
6” (152mm)
Clearance to
Combustibles
Floor Protector
6” (152mm) Clearance
Front
Figure 9
6” (152 mm) Clearance
Wall to Back of Unit
Wall Thimble
Exhaust Vent
45 Elbow
or Listed Termination
Rodent Mesh Cap
Combustion Air
Intake with
approved cap
12” (300mm)
Existing Floor
(Combustible)
Non-Combustible
Floor Protection
6” (152 mm)
12
Содержание Ashley AP5660
Страница 20: ...VENT TERMINATION LOCATIONS Figure 22 20 ...
Страница 32: ...32 NOTES ...













































