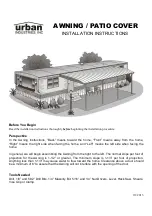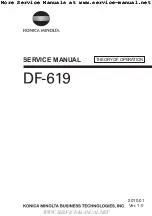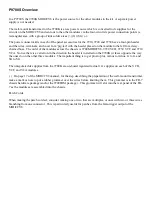
Step 6 – Adjusting and Anchoring Patio Cover
Adjust the Patio Cover to the desired pitch and secure
the two sections of each post in the front and back
with #10 x 1/2” TEK Screws. After the posts are
vertically leveled, mark their location. Move the post
off the spot to allow location of an anchor.
Concrete Anchor
Keep holes at least 2” in from the edge of the
concrete to prevent cracking. Drill a 1/4” hole at least
2” deep in concrete. Put a nut and washer on the stud
flush with the end of the threads. Insert the stud in the
hole and tap so the nut and washer are flush with the
concrete. Tighten the nut about 4 turns to expand the
base of the stud. Remove the nut and washer from
the Rawl-Stud and place a post bracket over the stud.
Replace the washer and nut and tighten. Place the
post over the bracket and secure with a 1/4” x 1-3/4”
bolt and nut.
Wood Lag
Drill 1/8” hole in wood. Place post bracket over hole and screw wood lag into hole to start threads.
Continue post attachment.
Ground Anchor
Drive the ground anchor into the ground until the slotted hole meets the ground. Insert the locking pin
about 3” through this hole. Continue to drive the pin anchor until the second hole is at proper height
for mounting posts. Drive the locking pin through the anchor until it is flush with the ground.
Scroll Post
Attach the base of the scroll post to the concrete with a 1/4” x 5/8” anchor and nut.
Step 7 – Gutter
Secure the gutter to the end of the panels with #10 x ½” hex head screws every 6”. Attach the gutter
strap to the gutter and secure it to the top of the overlapped ribs with #10 x ½” hex head screws. By
pulling the gutter strap back further on the rib of the panel than the proceeding strap it is possible to
create limited water flow in the gutters. If this is attempted, the water should be directed towards the
downspouts. Downspouts may be installed anywhere in the gutter sections. It is recommended that
the joiner have sealant applied prior to inserting the gutter into the joint. (See Fig. R)
The right end of the Gutter should be even with the inside leg of the right rib of the right end Awning
Panel. This will allow the rib to extend beyond the Gutter on both ends of the Awning. Install the
remaining section of Gutter in the same fashion, butting the Gutter Sections and connecting with a
Gutter Joiner. Make sure that all joints are caulked and water tight. Should a leak develop after
installation, Peel and Seal may be applied inside the gutter.

























