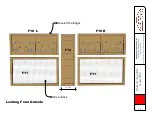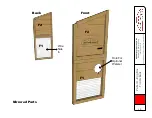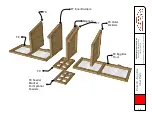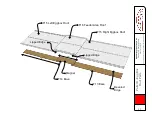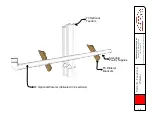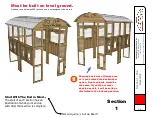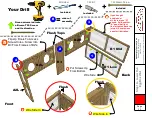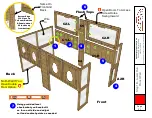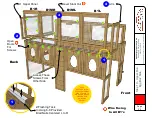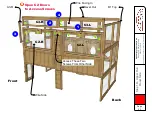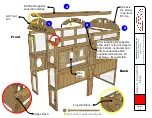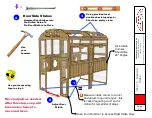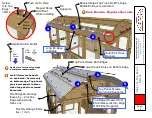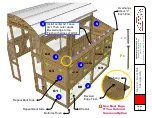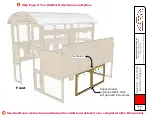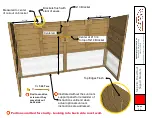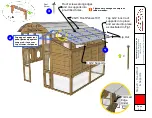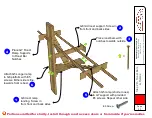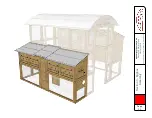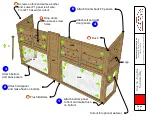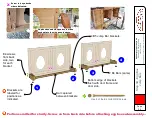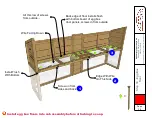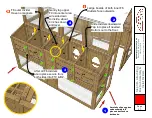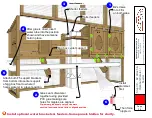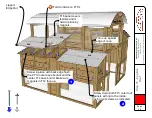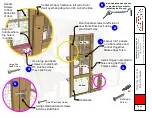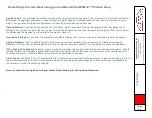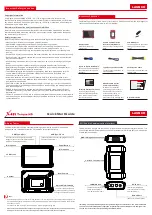
A
s
s
e
m
b
ly
I
n
s
tr
u
c
ti
o
n
s
R
o
u
n
d
-T
o
p
W
a
lk
-I
n
C
o
o
p
V
-M
J
u
ly
2
0
1
9
C
o
p
y
ri
g
h
t
®
U
rb
a
n
C
o
o
p
C
o
m
p
a
n
y
a
ll
r
ig
h
ts
r
e
s
e
rv
e
d
.
S
te
p
2
A
-
R
o
o
s
t
S
id
e
S
u
b
-A
s
s
e
m
b
ly
Page
28
G2
3
2
1
G1
G3
G9
G9
G10L
G10ML
G10MR
G10R
Overhangs
About ½"
Each End
Install center G11 eave
first. Then outer eaves.
Beveled edge to top.
Flush with edges of G10's
See Next Page
If You Ordered
Sunroom Option
4
5
6
5
Repeat Back Side
Repeat Back Side
Wire Out
Beveled
Edge Flush
Overhang
Bottoms Flush
=
=

