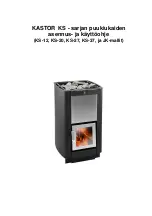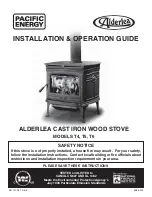
11
FLOOR PROTECTOR
The stove must be placed on solid concrete, solid masonry, or when installed on a combustible
fl
oor, on a Type 2
fl
oor protector listed to standard
UL 1618 with a minimum R value of 3.0 and a minimum thickness of 1” or equivalent. The
fl
oor protector is required to provide heat, live ember, and
ash protection and must be of a non-combustible, continuous solid surface to protect against in
fi
ltration of live embers and ash. For UL Listed
fl
oor
protectors, refer to manufacturers instructions for installation directions. Manufacturers of listed
fl
oor protectors include Imperial Metal Products and
Hy-C among others. To calculate R-Values for alternative methods, see below for calculation methods.
Alternate materials may be rated with C-factor (Thermal Conductance) or k-factor (Thermal Conductivity) ratings which must be converted to R-value
to determine if the alternate material meets the tested requirements. The following instructions provide the proper information and formulas for
conversion to R-value.
To determine if alternate materials are acceptable follow this sequence.
1. Convert material speci
fi
cations to R-value:
a. R-value given — no conversion necessary
b. k-factor is given with a required thickness (T) in inches: R = 1/k x T
c. C-factor is given: R = 1/C
2. Determine the R-value of proposed alternate
fl
oor protector:
a. Use formulas in step 1 above to calculate R-value of proposed material(s).
b. For multiple layers, add R-values of each layer to determine overall R-value.
3. If the overall R-value of the
fl
oor protector system is equal to or greater than the
fl
oor protector speci
fi
cations given, the alternate is acceptable.
De
fi
nitions:
Thermal conductance (C) =
=
Thermal conductivity (k) =
=
=
Thermal resistance (R) =
=
Example:
The specs of
fl
oor protector material should be 3/4-inch thick material with a k-factor of 0.84. The proposed alternative material is 4” brick with a
C-factor of 1.25 over 1/8-inch mineral board with a k-factor of 0.29.
Step 1:
Convert specs to R-value.
R = 1/k x T = 1/0.84 x 0.75 = 0.893 System must have a R-value of 0.893 = Rspecs
Step 2:
Calculate R-value of individual components
4” Brick with C-factor = 1.25. R = 1/C = 1/1.25 = 0.80 = Rbrick
1/8-inch (0.125”) mineral board with k-factor = 0.29. R = 1/0.29 x 0.125 = 0.431 = Rmin.brd.
Step 3:
Add R-values of components to get total R-value of system
Rmin.brd = 0.80 + 0.431 = 1.231 = Rsystem
Step 4:
Compare Rsystem to Rspecs
Rsystem = 1.231 is larger than Rspecs of 0.893. System R-value exceeds the required speci
fi
cations and therefore is an acceptable alternative.
BTU
(hr)(ft²)(°F)
W
(m²)(°K)
(Btu)(inch)
(hr)(ft²)(°F)
W
(m²)(°K)
BTU
(hr)(ft²)(°F)
(hr)(ft²)(°F)
BTU
(m²)(°K)
W






























