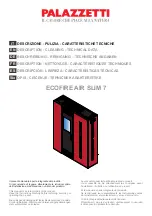
USSC
11
FigurE 7
TYPICAL THROUGH THE WALL INSTALLATION
ThrOugh ThE WALL iNSTALLATiON
(RECOMMENDED INSTALLATION)
Canadian installations must conform to CAN/CSA-B365.
To vent the unit through the wall, connect the pipe adapter
to the exhaust motor adapter. If the exhaust adapter is at
least 18 in.(457mm) above ground level, a straight section
of pellet vent pipe can be used through the wall.
Your heater
dealer should be able to provide you with
a kit that will handle most of this installation, which will
include a wall thimble that will allow the proper clearance
through a combustible wall. Once outside the structure,
a 3 in.(76mm) clearance should be maintained from the
outside wall and a clean out tee should be placed on the
pipe with a 90-degree turn away from the house. At this
point, a 3ft (0.91m) (minimum) section of pipe should be
added with a horizontal cap, which would complete the
installation (see FIGURE 7).
A support bracket should be placed just below the
termination cap or one every 4ft (1.22m) to make the
system more stable. If you live in an area that has heavy
snowfall, it is recommended that the installation be taller
than 3ft (0.91m) to get above the snowdrift line. This same
installation can be used if your heater is below ground level
by simply adding the clean-out section and vertical pipe
inside until ground level is reached. With this installation
you have to be aware of the snowdrift line, dead grass, and
leaves. We recommend a 3ft (0.91m) minimum vertical
rise on the inside or outside of the house.
The “through the wall” installation is the least expensive and simplest installation. Never terminate the end vent under a
deck, in an alcove, under a window, or between two windows. We recommend Simpson Dura-Vent
®
or Metal-Fab
®
kits.
ThrOugh ThE rOOF/CEiLiNg iNSTALLATiON
When venting the heater through the ceiling, the pipe is connected the same as through the wall, except the clean-out
tee is always on the inside of the house, and a
3 in.(76mm)
adapter is added before the clean-out tee.
You must use the proper ceiling support flanges and roof flashing (supplied by the pipe manufacturer; follow the pipe
manufacturer’s directions). It is important to note that if your vertical run of pipe is more than 15ft (4.57m), the pellet
vent pipe size should be increased to 4 in. (102mm) in diameter.
Do not exceed more than 4
ft (1.22m)
of pipe on a horizontal run and use as few elbows as possible. If an offset is
required, it is better to install 45-degree elbows rather than 90-degree elbows.
Installation










































