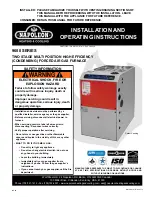
2
INTRODUCTION
Th
ank You for your purchase of a U.S. Stove Wood/Coal Burn-
ing Gravity Style (Up-Flow) Furnace. Your decision to buy our
Clayton Furnace was undoubtedly reached aft er much careful
thought and consideration. We are very proud you chose this
furnace and trust you will receive the comfort and economy that
others realize when heating with a U.S. Stove product.
IMPORTANT
Before installing and using your Clayton furnace, please read
the following pages thoroughly and carefully. If you follow the
instructions, your Clayton furnace will give you safe and more
dependable service for years to come.
•
First step: Check your local codes. Th
is installation must
comply with their rulings.
•
Do Not install this furnace in a mobile home or trailer
•
Always have a smoke or ionization detector and a CO detec-
tor installed in your home.
•
To prevent injury or damage, do not allow anyone who is
unfamiliar with the furnace to operate it.
• Th
is furnace must be installed ONLY in the prescribed
manner shown in illustrations 1, 2, or 3 under the Instal-
lation Examples in this manual. It is NEVER to be installed
as a counter-fl ow or down-draft furnace, or in any manner
wherein the heated air is directed in a downward fl ow into
the home or toward to an existing central furnace.
•
NEVER INSTALL outside the home.
•
Spend adequate time with your furnace to become well ac-
quainted with the diff erent settings and how each will aff ect
its burning patterns. It is impossible to state just how each
setting will aff ect your furnace because of the variations in
each installation.
DISCLAIMER NOTICE
Th
e BTU ranges and heating capacity specifi cations are provided
as a guide and in no way guarantee the output or capacity of
this unit. Th
e actual BTU output depends on the type of fuel be-
ing burned and its conditions, the thermostat setting, the draft
adjustment and the chimney to which the unit is attached. Th
e
actual area that this unit will heat depends on factors such as
the conditions of the building, heat loss, type of construction,
amount of insulation, type of air movement, the location of the
unit and more importantly the duct work and return air facility.
Warning:
Do not alter this appliance in any way other than specifi ed in
these instructions. Doing so may void your warranty.
LOCATING YOUR FURNACE
Th
e furnace is to be installed maintaining the clearances speci-
fi ed in the following illustrations. Do not place the furnace di-
rectly on a combustible fl oor. If you are placing it on a combus-
tible fl oor, an approved fi re retardant material, equivalent to 3/8”
UL Listed millboard, should be placed under the unit. Th
e mate-
rial must extend at least 16 inches beyond the front of the unit
and 8 inches on either side of the fuel loading door opening. It
must also extend underneath the chimney connector and to each
side of the connector by at least 2 inches.
CLEARANCES
REDUCED CLEARANCES
NFPA guidelines and most codes permit reduced clearances to
combustible walls and ceilings if adequate protection is added.
A common mistake is to assume that sheet metal, masonry, or
millboard placed directly against a wall protects it. Materials
installed in this manner actually provides very little protection.
Th
ese materials are good heat conductors, so they will be almost
as hot on their back side as they are on the exposed side. Th
ere-
fore, the combustible wall behind is still a fi re hazard.
A wall can be kept cool using these items but only if they are
mounted and spaced out from the wall by an inch or two to allow
free air circulation behind the protective panel. Th
e protective
panel should also have a gap between the fl oor and ceiling.
Th
ree rules to follow when constructing wall protectors:
1. Non-combustibility of all materials including mounting and
supporting.
2. A well ventilated air space between protector and wall.
3. Suffi
cient strength and rigidity so that the protector and air
space will be durable.
CHIMNEY REQUIREMENTS
A fi reclay lined masonry or Class A 103HT All-Fuel Metal Insu-
lated Chimney must be used in all airtight wood furnace installa-
tions. Th
e minimum recommended fl ue size for the model 1602
Model
1602 - 22”
1802 - 19”
Model
1602 - 12”
1802 - 8”
Model
1602 - 20”
1802 - 25”
Model
1602 - 15”
1802 - 28”
COMBUSTIBLE WALL
COMBUSTIBLE WALL
FLUE
(TOP VIEW)
MINIMUM CLEARANCES
TO A COMBUSTIBLE
WALL
CAUTION:
DO NOT store
combustible or
flammable materials or
liquids near the
furnace.
PROTECTIVE COVERING
AND ALL SUPPORTS MUST
BE NON-COMBUSTIBLE
CONSTRUCTING
NON-COMBUSTIBLE
WALLS
2 in [5cm]
FROM FLOOR
2 in. [5cm]
FROM CEILING
1 in [2.5cm]
AIR SPACE































