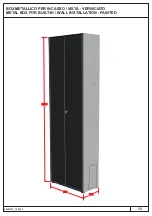
This unit makes it possible to install parts of the integrated system in indoor or outdoor walls.
t the bottom right, there
to pass the pipes through for the connection to the hydraulic system, to the electrical line
A
is opening
etc
At the top there
required to pass the pipes through for the connection to the solar system
is opening
.
Descrizione / Description:
Dimensioni / Dimensions:
L'unità da incasso permette l’installazione dei componenti del sistema integrato in pareti esterne o interne.
Essa è dotata nella parte inferiore destra di apertura necessaria per il passaggio dei tubi di allacciamento all'impianto idrico, alla linea elettrica etc.
Nella zona superiore vi sono i fori necessari per il passaggio dei tubi di allacciamento all'impianto solare.
A
350
20
20
7 0
0
350
90
29
40
23
28
141
R.PDC
C
F
M.PDC
R.Z
)
2 (mix
M.Z
)
2 (mix
R.Z1
M 1
.Z
7 0
0
2/8
Indicazioni relative ad attacchi per sistema SLIM - SLIMs HP 2.0
Hydraulic connection SLIM - SLIMs HP 2.0
C
F
Mi
Ri
R
M
pdc
R
pdc
Indicazioni relative ad attacchi per sistema / Hydraulic
connection HYBREER SLIM - SLIMs
Configurazione
Parallelo
(per configurazione
Serie vedere
libretto 00339318
pag. 7-8).
Configuration
Parallel
(for configuration
Series see
booklet 00339318
page 7-8).


























