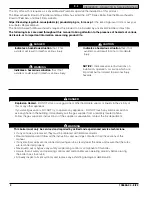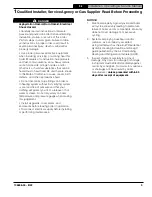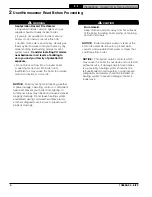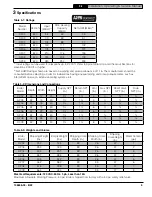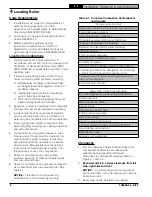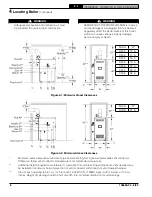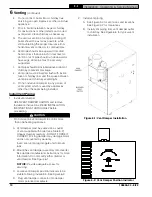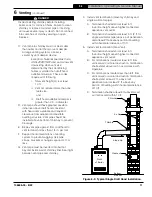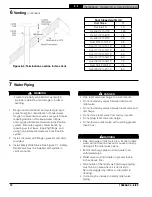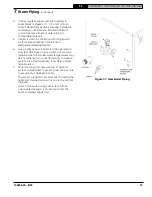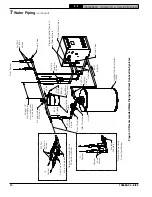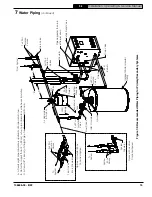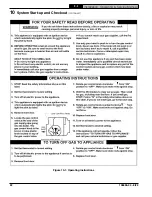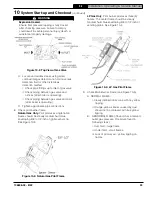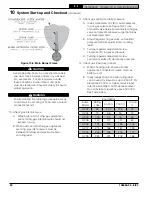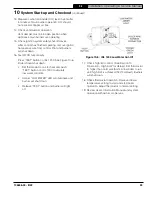
106636-04 - 8/22
11
X-2
Installation, Operating & Service Manual
6
Venting
(continued)
DANGER
Inspect existing chimney before installing
boiler. Look for corrosion holes. Failure to clean
chimney or replace corroded pipe or tile lining
will cause severe injury or death. Do not connect
into same flue of chimney serving an open
fireplace.
C. Vent pipe to chimney must not be smaller
than outlet on draft hood or vent damper.
Arrange venting system so boiler is
served by vent damper device.
Exception:
National Fuel Gas Code
,
ANSI Z223.1/NFPA 54
, and allow vent
downsizing when vent size
determined by their Vent Sizing
Tables is smaller than draft hood
outlet/vent damper. These codes
require all of following:
i. Total vent height (H) is at least
10 ft.;
ii. Vent not reduced more than one
table size;
and
iii. Draft hood outlet/vent damper is
greater than 4 in. in diameter.
D. Vent pipe should have greatest possible
initial rise above draft hood consistent
with head room available and required
clearance from adjacent combustible
building structure. Vent pipe should be
installed above bottom of chimney to prevent
blockage.
E. Slope vent pipe upward from draft hood to
vent terminal not less than 1/4 in. per foot.
F. Support horizontal portions of venting
system to prevent sagging. Use pipe
straps, brackets or hangers spaced 4 ft. or
less.
G. Vent pipe must be inserted into but not
beyond inside wall of chimney liner. Seal tight
between vent pipe and chimney.
!
4. Install vent termination (masonry chimney and
single wall metal pipe).
A. Termination shall extend at least 5 ft.
in vertical height above highest connected
appliance vent outlet.
B. Termination shall extend at least 3 ft. (2 ft. for
single wall metal pipe) above roof penetration
and at least 2 ft. above any portion of building
within horizontal distance of 10 ft.
5. Install vent termination: (Gas Vent).
A. Termination shall extend at least 5 ft.
in vertical height above highest connected
appliance vent outlet.
B. For terminations located at least 8 ft. from
vertical wall or similar obstruction, termination
shall extend above roof in accordance with
Figure 6-4.
C. For terminations located less than 8 ft. from
vertical wall or similar obstruction, termination
shall extend at least 2 ft. above roof
penetration and at least 2 ft. above any
portion of building within horizontal distance
of 10 ft.
D. Termination shall be at least 3 ft. above forced
air inlet located within 10 ft.
Figure 6-3: Typical Single Draft Hood Installation
Bottom
of Boiler
Air Gap
Front
of Boiler
Cleanout
Thimble
Chimney
Slope Up


