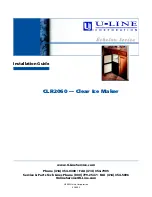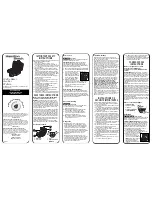
CLR2060 — Clear Ice Maker
www.U-LineService.com
6
02/2005
™
Other Site Requirements
Power Supply
The unit requires a grounded and polarized 115 VAC,
60 Hz, 15A circuit (normal household current). See
Electrical Specifications
on
Page 16
.
Water Supply
The unit requires a 1/4-inch OD water supply line and a
shut-off valve. For more information see
Page 15
.
Drain
The unit’s generous 7-inch drain connection height
extends the distance the unit can be located from a
gravity drain. For more information see
Page 12
.
IMPORTANT
Drain can NOT be located directly below unit. Unit has a
solid base that will not allow unit to drain below itself.
Environmental Requirements
The surrounding air temperature must be at least 50°F
(10°C) but must not exceed 110°F (40°C). High ambient
temperature ranges and warmer water supply will cause
reduced ice production. Black and White units may be
installed outdoors in a covered area. Stainless Steel
CLR2060 units are deemed suitable for outdoor use by UL.
The unit must not be located near heat-generating
equipment or in direct sunlight.
Side-By-Side Installation
Instructions
For a complete refreshment center, install your CLR2060
Clear Ice Maker beside a U-line Refrigerator, Combo, or
Wine Captain Model (see
Figure 11
for typical cut-out).
Note that each Side-By-Side Installation will be different.
• Cut-out width for a side-by-side installation is the total
of the widths listed under
Cut-Out Dimensions
in each
unit’s Installation Guide.
For example:
Placing a CLR2060 Clear Ice Maker next to a 2015R
Refrigerator would require a cut-out width of:
15-3/16" + 15-3/16" = 30-3/8"
Placing a CLR2060 Clear Ice Maker next to a 2075R
Refrigerator would require a cut-out width of:
15-3/16" + 24-3/16" = 39-3/8"
• No trim kit is required. However, 1/4-inch space needs to
be maintained between the units to ensure
unobstructed door swing.
• Units must operate from separate, properly grounded
electrical receptacles placed according to each unit’s
Electrical Specifications
.
Acceptable
Location
Preferred
Location
for CLR2060
Receptacle
1"
7"
24"
34-1/4"
to
35-1/8"
1/4" Space
Between Appliances
Figure 11
Typical Side-By-Side Cut-Out






































