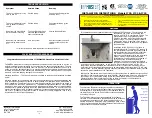
3
Person
Infrared
Sauna
Cottage
Page
4
210121
Rev.
2
Sauna Assembly Instructions
_________________________________________________________________________
Floor Panel (Box #1):
Locate the Floor Panel on a level surface 8-15 cm (3-6 inches) from wall and no more than 150
cm (5 ft) from 230 Volt AC / 10 amp dedicated receptacle.
Position the Floor panel so that the Ceramic tiles / IR Floor Heaters are to the front of the room
Note: place the Ceiling, Bench Skirt and Bench to the side until the appropriate steps.
Note: place the power cord on the ground to the side of the floor; be sure that all wires and
connectors on the sauna floor are clear of the slots.
Note – Do NOT Plug the Sauna Room 230 VAC Power Cord into the Outlet Yet!





































