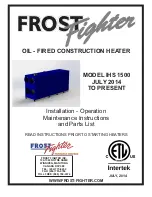
14
Positioning the heater - normal installation
DANGER! No more than one heater may be instal-
led in the same sauna cabin.
Position the sauna heater:
•
on the same wall as the door (or the side wall if very close
to the door wall). The heater may also be placed in a recess
(see Figure 7).
•
Position the heater at a safe distance from the fl oor, side
walls and interior fi ttings (see Figure 5).
Position the sensor according the picture (see Figure 5).
1
4
8
11
10
12
2
6A
6B
5
9
7
3
3
Figure 5: Positioning the heater - normal installation
1. Minimum distance from side wall:
Sense Commercial 6-8: 110 mm
Sense Commercial 10-16-20: 150 mm
2. Sensor position alt 1:
Sense Commercial 6-8: 300 mm from heater
Sense Commercial 10-16-20: 500-1500 mm from heater
3. Sensor
4. Minimum distance from back wall (Sense Commercial 6-8
with legs): 95 mm
5. Sensor position alt 2:
Sense Commercial 6-8: 300 mm from heater front
Sense Commercial 10-16-20: 500-1500 mm from heater
front
6. Sensor position:
6A. Sense Commercial 6-8: 150 mm from ceiling
6B. Sense Commercial 10-16-20: 1500 mm from fl oor
7. Minimum distance from ceiling:
Sense Commercial 6-8: 1030 mm
Sense Commercial 10-16-20: 1270 mm
8. Minimum distance from interior fi ttings:
Sense Commercial 6-8: 100 mm
Sense Commercial 10-16-20: 400 mm
9. Minimum ceiling height:
Sense Commercial 6-8-10: 1900 mm
Sense Commercial 16-20: 2100 mm
10. Minimum distance: 20 mm
11. Minimum distance from interior fi ttings:
Sense Commercial 6-8: 30 mm
Sense Commercial 10-16-20: 200 mm
12. Distance from fl oor: 270 mm (Sense Commercial 6-8 with
legs: 100 mm)
1
2
3
6
4 5
1
2
3
Figure 4: Schematic diagram of installation for control panel
Pure, Elite
1. Sauna heater
2. Control panel
3. Sensor (extendable)
4. External on/off switch (option, door contact needed for func-
tion)
5. Door contact (option)
6. Relay box RB Commercial/RB Commercial Lite (placed outsi-
de the sauna)
Control panel positioning (TS-panel)
The TS-panels are thermally controlled and have a patented divi-
ded eff ect. These should be installed on the wall or fi tted into
the wall.
If fi tted into the wall, there must always be insulation behind the
control panel. Capillary tube length 1850 mm. Also available with
capillary tube length 5000 mm.
Figure 3: Schematic diagram of installation for control panel TS
16 and TS 30
1. Sauna heater
2. Control panel (placed outside the sauna)
3. Sensor (not extendable)
















































