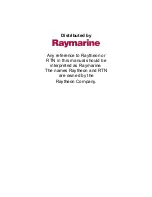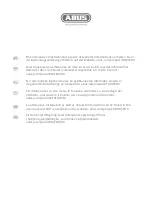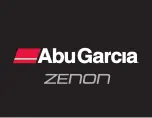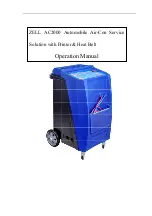
TFP220
Page 4 of 8
UL and C-UL Specific Application
Listing Requirements for
Installation under Concrete Tees
Series EC-11 and EC-14 Extended Cov-
erage Upright and Pendent Sprinklers
(TY5137, TY5237, TY6137 and TY6237)
have a UL and C-UL Specific Applica-
tion Listing for use under concrete tees
when installed as follows:
1.
Stems of the concrete tee con-
struction must be spaced at less
than 7.5 ft (2,3 m) on center but
more than 3 ft (0,9 m) on center. The
depth of the concrete tees must not
exceed 30 in. (762 mm). The maxi-
mum permitted concrete tee length
is 32 ft (9,8 m). However, where the
concrete tee length exceeds 32 ft
(9,8 m), non-combustible baffles,
equal in height to the depth of the
tees, can be installed so that the
space between the tees does not
exceed 32 ft (9,8 m) in length.
2.
The sprinkler deflectors are to be
located in a horizontal plane at or
above 1 in. (25,4 mm) below the
bottom of the concrete tee stems.
3.
When the sprinkler deflectors are
located higher than a horizontal
plane 1 in. (25,4 mm) beneath the
bottom of the concrete tee stems,
the obstruction to sprinkler dis-
charge criteria requirements of
NFPA 13 for extended coverage
upright and pendent sprinklers
applies.
HC-1
Linear Spacing
ft
Area Spacing
ft
Ceiling Height
ft
Ceiling Type
K-factor
Style
Response
Min
Max
Min
Max
10
20
100
400
Up to 30
Noncombustible Unobstructed,
Noncombustible Obstructed, or
Combustible Unobstructed
11.2 EC
14.0 EC
Pendent or
Upright
Quick
10
20
100
400
Up to 30
Noncombustible Unobstructed,
Noncombustible Obstructed, or
Combustible Unobstructed
11.2 EC
14.0 EC
Pendent
Recessed
Style 30
10
20
100
400
Up to 30
Combustible Obstructed
11.2 EC
14.0 EC
Pendent or
Upright
10
20
100
400
Up to 30
Combustible Obstructed
11.2 EC
14.0 EC
Pendent
Recessed
Style 30
10
20
100
400
Over 30 and
up to 45
Noncombustible Unobstructed
11.2 EC
14.0 EC
Upright
HC-2
Linear Spacing
ft
Area Spacing
ft
Ceiling Height
ft
Ceiling Type
K-factor
Style
Response
Min
Max
Min
Max
10
20
100
400
Up to 30
Noncombustible Unobstructed,
Combustible Unobstructed
11.2 EC
Upright
Quick
10
20
100
400
Up to 30
14.0 EC
Pendent or
Upright
10
16
100
256
Over 30 and
up to 45
11.2 EC 14.0
EC
Upright
HC-3
Linear Spacing
ft
Area Spacing
ft
Ceiling Height
ft
Ceiling Type
K-Factor
Style
Response
Min
Max
Min
Max
10
16
100
256
Up to 30
Noncombustible Unobstructed,
Combustible Unobstructed
11.2 EC
Upright
Quick
10
20
100
400
Up to 30
14.0 EC
Pendent or
Upright
10
16
100
256
Over 30 and
up to 45
11.2 EC,
14.0 EC
Upright
NOTES
• The design for K 11.2 EC (K 160 EC) sprinklers should not include fewer than six sprinklers or have a design pressure of less than 12 psi (0,8 bar); similarly the design for K 14.0
EC (K 200 EC)sprinklers should not include fewer than four sprinklers or have a design pressure of less than 18 psi (1,2 bar).
• For flow criteria, refer to FM Loss Prevention Data Sheet 3-26.
• Refer to FM Loss Prevention Data Sheet 2-0 for permitted K-Factor/Area Combinations.
TABLE C
SENSITIVITY RATING FOR FM APPROVAL OF SERIES EC-11 OR EC-14 SPRINKLERS


























