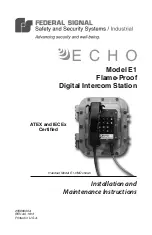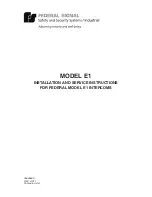
ing and to reduce the accuracy to
which the sprinkler fitting must be in-
stalled. The 3 inch outside diameter of
the outer piece of the Escutcheon
Plate combined with the 1-3/4 inch di-
ameter clearance hole size also con-
tributes to the ease of installation by
covering offset clearance holes.
The Escutcheon Plate is a separable
two-piece design which allows installa-
tion of the sprinklers and pressure
testing of the fire protection system,
prior to wall construction and/or appli-
cation of a finish coat to the wall. It also
permits refinishing of a wall surface
without having to first shut down the
fire protection system and remove the
sprinklers.
APPROVALS AND STANDARDS
The 5.6 K-Factor, Model F960/Q-48
(SIN G6035) QR-EC Dry Horizontal
Sidewall Sprinklers are listed by Un-
derwriters Laboratories Inc. and Un-
derwriters’ Laboratories of Canada.
They are also accepted by the City of
New York under MEA 39-92-E.
The laboratory listings only apply to
the temperature ratings, order lengths,
sprinkler finishes, and escutcheon
plate finishes stated in Figure A, and
only apply to the service conditions
indicated in the Technical Data and
Design Criteria sections.
WARNING
The Model F960/Q-48 QR-EC Dry
Horizontal Sidewall Sprinklers de-
scribed herein must be installed and
maintained in compliance with this
document, as well as applicable
standards of the National Fire Protec-
tion Association, in addition to the
standards of any other authorities
having jurisdiction. Failure to do so
may impair the integrity of these de-
vices.
The owner is responsible for main-
taining their fire protection system
and devices in proper operating con-
dition. The installing contractor or
manufacturer should be contacted
relative to any questions.
The Model F960/Q-48 QR-EC Dry
Horizontal Sidewall Sprinklers must
only be installed in fittings that meet
the requirements of the Design Crite-
ria section.
TECHNICAL DATA
The 5.6 K-Factor, Model F960/Q-48
QR-EC Dry Horizontal Sidewall Sprin-
klers are rated for use at a maximum
service pressure of 175 psi. The avail-
able temperature ratings, order
lengths, sprinkler finishes, and es-
cutcheon plate finishes are given in
Figure A.
The F960/Q-48 must be installed with
a deflector to ceiling distance of 4 to 12
inches. To meet this requirement, the
centerline of the sprinkler waterway
(Ref. Fig, A) must be between 4-7/16
and 12-7/16 inches below the ceiling.
The nominal flow “Q” in GPM (LPM) is
determined by the formula:
where the nominal sprinkler discharge
coefficient “K” equals 5.6 (80,6); and
“p” equals the residual pressure in psi
(bar).
The Plug and Inlet are brass per ASTM
B16 (C36000), and the O-Ring Seal is
silicone rubber. The Casing is galva-
nized carbon steel per ASTM A135
Grade A. The Frame is bronze per
ASTM B62 (C83600), the Deflector is
brass per ASTM B36 (C22000), the
Compression Screw is bronze per
ASTM B140 (C31400), and the two
pieces of the Escutcheon Plate are
0.020 inch thick carbon steel per SAE
1008/1010. The Water Tube is brass
per ASTM B135 (C33000). The Bulb
Seat, Spring, and Yoke are all Type 302
stainless steel. The Guide Tube sub-
assembly is constructed of Type 302
stainless steel and brass per ASTM
B16 (C36000).
Q
K p
=
MIN.
MIN.
W x L
TEMP
FLOW
(b)
PRESSURE
(b)
A
B
APPLICATION
FT x FT
°F
GPM
PSI
INCHES
FEET
QR-EC
(a)
16 x 16
135 & 155
26
21.6
4 to 12
(c)
8
QR-EC
(a)
16 x 18
135 & 155
29
26.8
4 to 12
(c)
8
QR-EC
(a)
16 x 20
135 & 155
32
32.7
4 to 12
(c)
8
QR-EC
(a)
18 x 16
135 & 155
29
26.8
4 to 12
(c)
9
NOTES:
(a) Light Hazard Occupancy automatic sprinkler system applications per NFPA 13.
(b) Requirement is based on minimum flow in GPM from each sprinkler. The indicated residual
pressures are based on the nominal K-Factor.
(c) To meet this requirement, the centerline of the waterway (Ref. Fig. A) must be installed
between 4-7/16 and 12-7/16 inches below the ceiling.
(d) Installation is only permitted for unobstructed, smooth level ceiling construction as defined
in NFPA 13.
(e) Follow the requirements of NFPA 13 for spacing between the sprinklers and ceiling mounted
obstructions.
TABLE A
INSTALLATION CRITERIA FOR 1/2 INCH ORIFICE
MODEL F960/Q-48 QR-EC DRY HORIZONTAL SIDEWALL SPRINKLERS
-2-
OBSOLETE
Содержание Gem F960/Q-48
Страница 6: ...O B S O L E T E...
























