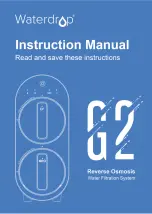
TFP288
Page 3 of 6
Design
Criteria
The Model EC-HS Extended Coverage
Horizontal Sidewall Sprinklers are to
be installed per VdS CEA 4001 under
smooth ceilings in Light or Ordinary
Hazard 1, as well as in accordance
with Annex E of VdS CEA 4001. Only
the Style 10 or 20 Recessed Escutch-
eon, as applicable, is to be used for
recessed installations.
The following design criteria is pro-
vided as a general guide. Refer to VdS
CEA4001 for complete installation
rules.
Maximum Sprinkler Coverage Area
21 m
2
(separated with F30 fire resis-
tance in accordance to DIN4102)
Maximum Ceiling Height
4,1 m
Maximum Room Depth
• one sprinkler line: 6,5 m
• two opposite sprinkler lines: 11 m
Maximum Coverage Width
4,5 m
Sprinkler Spacing Along Wall
(Sprinkler Coverage Width)
3,0 m to 4,5 m
Minimum Sprinkler to Room Corner
Distance
0,5 m
Maximum Sprinkler Deflector to
Wall Distance
0,3 m
Deflector-to-Ceiling Distance
0,10 m to 0,25 m
Minimum Discharge Pressure
• 2,5 bar for less than 2,8 m room
height
• 3,0 bar for equal to and greater than
2,8 m room height
K
TYPE
TEMP.
BULB
LIQUID
Sprinkler Finish
NATURAL
BRASS
CHROME
PLATED
POLYESTER
80
1/2 in.
NPT
EC-HS
(TY3330)
57°C
Orange
1
68°C
Red
79°C
Yellow
80
1/2 in.
NPT
RECESSED
EC-HS
a
(TY3330)
57°C
Orange
1
68°C
Red
79°C
Yellow
80
1/2 in.
NPT
RECESSED
EC-HS
b
(TY3330)
57°C
Orange
1
68°C
Red
79°C
Yellow
NOTES:
1. VdS Approved
(For details contact TYCO Fire Protection Products, www.tyco-fire.com)
b. Installed with Style 10 recessed Escutcheon (Figure 4).
c. Installed with Style 20 recessed Escutcheon (Figure 5).
WRENCH RECESS
(END "A" USED FOR
MODEL EC-HS)
WRENCH
RECESS
PUSH WRENCH
IN TO ENSURE
ENGAGEMENT
WITH SPRINKLER
WRENCHING AREA
TABLE A
LABORATORY LISTINGS AND APPROVALS
(Refer to the Design Criteria Section)
FIGURE 2
W-TYPE 6 SPRINKLER
WRENCH
FIGURE 3
W-TYPE 7 RECESSED
SPRINKLER WRENCH
























