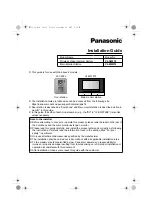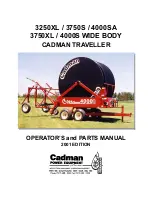
Design
Criteria
Reference Figure 1
Area Of Use:
Flat concealed spaces of wood truss
construction, or flat concealed
spaces of non-combustible bar joist
construction.
Concealed Space Area:
The area of the concealed space is
not limited, however draft-curtains
must be provided at 1000 ft
2
(93 m
2
)
areas. This draft curtain shall be at
least 1/3 the depth of the wood truss
or 8 inches (200 mm), whichever is
greater and be constructed using a
material which will not allow heat to
escape through or above the draft
curtain.
Concealed Space Size:
The depth of the concealed space is
32 inches (815 mm) maximum to 12
inches (305 mm) minimum.
System Type:
Light hazard, wet pipe system.
Minimum Distance Between CC1
Sprinklers:
6 feet (3.1 m).
Minimum spacing
does not apply to any additional
sprinklers required for protection of
Blazemaster CPVC which is offset
over an obstruction.
Maximum Distance Between CC1
Sprinklers Located Just Below
Upper Deck:
10 feet (3.1 m).
Maximum Coverage Area:
100 ft
2
(9.3 m
2
)
Deflector Position:
Upright and 1-1/2 to 2 inches (40 to
50 mm) below upper deck
Minimum Distance Away From
Trusses:
4-1/2 inches (114 mm)
Remote Area:
1000 ft
2
(93 m
2
).
The remote area
does not include any additional sprin-
klers required for protection of Blaze-
master CPVC which is offset over an
obstruction.
Required Density:
0.10 gpm/ft
2
(4.1 mm/min).
Minimum Operating Pressure:
10 psi (0.7 bar).
Obstructions:
All obstruction criteria per NFPA for
standard spray sprinklers apply, un-
less modified by this Technical Data
Sheet.
UL Listed Use Of Blazemaster
CPVC Piping With Model CC1
Sprinklers:
Only Blazemaster CPVC product
may be used in concealed spaces re-
quiring automatic sprinklers, when
used in conjunction with Model CC1
Sprinklers. In order to use the Blaze-
master CPVC product, the bottom of
horizontally run pipe must be no
greater than 4 inches (100 mm)
above the ceiling. The CPVC piping,
can then be used to supply the
Model CC1 Sprinklers, as well as the
sprinklers below the ceiling. Unless
modified by this Technical Data
Sheet, all other guidelines of the
“Blazemaster — Installation Instruc-
tions & Technical Manual” must be
met. When using 1 inch (DN25) or
larger pipe, a hanger must be lo-
cated at the truss nearest a sprig for
purposes of restraint. If using 3/4
inch (DN19) piping, all sprigs over
12 inches (305 mm) must be later-
ally braced using methods described
in the NFPA standards.
For this listing to use the Blazemas-
ter CPVC product in concealed
spaces requiring automatic sprin-
klers, a minimum lateral distance of
18 inches (450 mm) must be main-
tained between the CPVC and the
edge of heat sources (e.g., fan mo-
tors, heat lamps, HVAC heat pump
units, etc.).
Where the CPVC must be offset up
and over an obstruction such that
the bottom of the pipe will be located
at greater than 4 inches (100 mm)
above the ceiling, additional Model
CC1 Sprinklers are to be installed as
shown in Figure 1 to protect the
Blazemaster CPVC product.
Figure 1
Wood Truss Construction or Non-Combustible Bar Joist Construction (CPVC Pipe)
Cross Section Elevation View
†
D
uP
ont
R
egis
tered
T
rade
mar
k
32" (815 mm) MAXIMUM
12" (450 mm) MINIMUM
4" (100 mm) MAXIMUM
FOR CPVC PIPE
2" (50 mm) MAXIMUM
1-1/2" (40 mm) MINIMUM
WHEN OFFSETTING CPVC PIPE OVER AN OBSTRUCTION,
A CC1 SPRINKLER MUST BE INSTALLED DIRECTLY ON
THE CPVC PIPE OVER THE OBSTRUCTION
CEILING
4-1/2" (114 mm) MINIMUM
FROM FACE OF WOOD TRUSS
OR TOP CHORD OF BAR JOIST
6" (150 mm)
MAXIMUM FOR
CPVC PIPE
CC1
SPRINKLER
UPPER DECK
OBSTRUCTION
PARALLEL WITH
FRAME ARMS OF
SPRINKLER MUST
BE INSTALLED
TRUSSES OR JOISTS,
NOT NECESSARILY
WITH PIPE
OBSOLETE






















