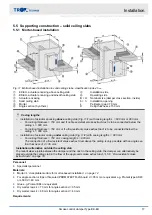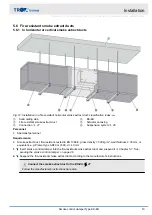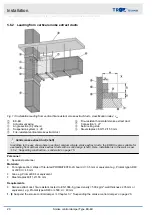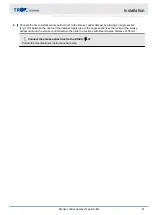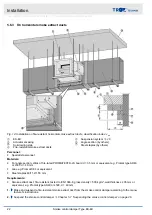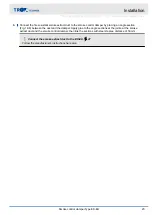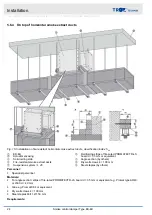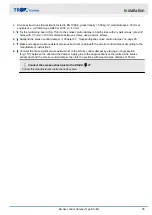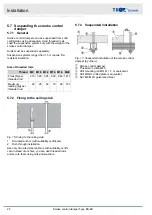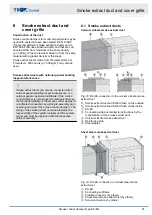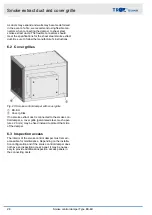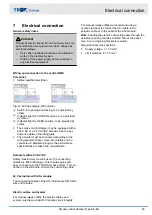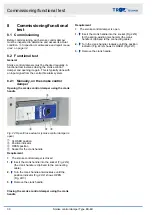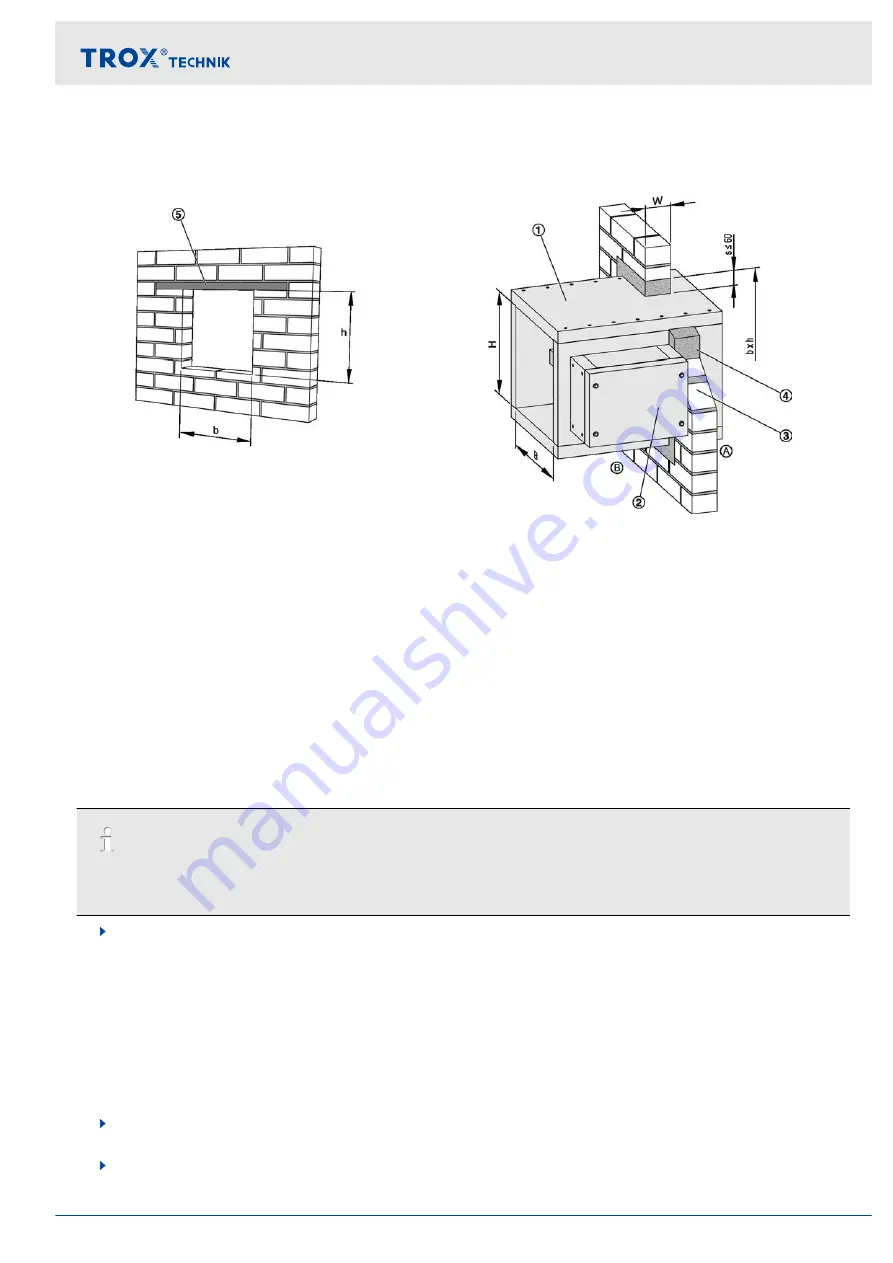
5.4 Supporting construction – solid walls
5.4.1 Mortar-based installation
Fig. 10: Installation in solid wall, classification index: v
ew
①
EK-EU
②
Actuator encasing
③
Solid wall
④
Mortar
⑤
Lintel (if required)
Ⓐ
Installation side
Ⓑ
Operating side
B × H
Nominal size (damper cross section, inside)
b × h
Installation opening
s
Perimeter gap
≤
60 mm
W
Wall thickness
≥
100 mm
Personnel:
Specialist personnel
Materials:
Mortar
‘Acceptable mortars for mortar-based installation’ on page 12
Requirements:
Solid walls, e.g. from concrete, aerated concrete, bricks, gross density
≈
500 kg/m³ and W ≥ 100 mm
Installation alternatives outside the wall
To prevent sleeve joints between the damper and the duct in the wall, the damper can alternatively be placed
outside the wall in the flow of the approved smoke extract duct
5.6 ‘Fire-resistant smoke extract ducts’
1.
Create an installation opening according to Fig. 10.
Installation opening b x h:
b = B + 100 + 2s
h = H + 100 + 2s
s ≤ 60 mm (leave enough space for mortaring of the gap)
Example:
B x H = 1200 x 750 mm, s = 50 and 60 mm
b = 1200 + 100 + (2 x 50) = 1400 mm
h = 750 + 100 + (2 x 60) = 970 mm
2.
Push the smoke control damper into the installation opening and secure it. Make sure that the actuator
encasing rests on the face of the wall.
3.
Close off the perimeter gap »s« with mortar. The mortar bed depth must be at least 100 mm.
Installation
Supporting construction – solid walls > Mortar-based installation
Smoke control damper Type EK-EU
15
Содержание EK-EU
Страница 35: ...Smoke control damper Type EK EU 35...

















